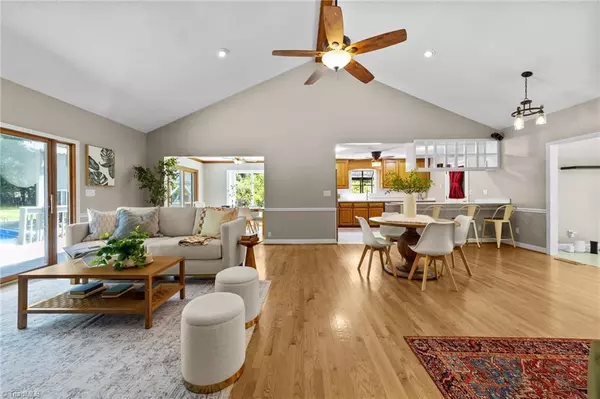$650,000
$599,900
8.4%For more information regarding the value of a property, please contact us for a free consultation.
3 Beds
2 Baths
1,857 SqFt
SOLD DATE : 06/30/2025
Key Details
Sold Price $650,000
Property Type Single Family Home
Sub Type Stick/Site Built
Listing Status Sold
Purchase Type For Sale
Square Footage 1,857 sqft
Price per Sqft $350
Subdivision Riverwood
MLS Listing ID 1181745
Sold Date 06/30/25
Bedrooms 3
Full Baths 2
HOA Y/N No
Year Built 1987
Lot Size 1.170 Acres
Acres 1.17
Property Sub-Type Stick/Site Built
Source Triad MLS
Property Description
Welcome to your private paradise across from High Rock Lake, offering beautiful seasonal lake views! This well-kept home features easy one-level living with hardwoods, solid surface counters, and an updated primary bath. Enjoy peaceful mornings or sunsets from the charming front sunroom. Inside, the open layout flows onto a spacious back deck overlooking a sparkling inground pool with new liner, fenced yard, dog run and resort-worthy landscaping. The crown jewel? An 800 sq. ft. detached 2-story guest house with living room, kitchenette, sitting area, full bath, and sleeping loft—ideal for guests, office, or Airbnb income. Just minutes from public boat ramps for fishing trips or afternoons on the pontoon. New roof in the works. Live like you're on vacation all year round! See agent only remarks!
Location
State NC
County Davidson
Rooms
Other Rooms Storage
Basement Crawl Space
Interior
Interior Features Ceiling Fan(s), In-Law Floorplan, Separate Shower, Solid Surface Counter, Vaulted Ceiling(s)
Heating Forced Air, Natural Gas
Cooling Central Air
Flooring Tile, Vinyl, Wood
Appliance Dishwasher, Free-Standing Range
Laundry Dryer Connection, Main Level, Washer Hookup
Exterior
Exterior Feature Dog Run
Parking Features Attached Garage, Detached Carport
Garage Spaces 4.0
Fence Fenced
Pool In Ground
Landscape Description Level,Waterview
Building
Lot Description Level
Sewer Septic Tank
Water Public
Architectural Style Transitional
New Construction No
Schools
Elementary Schools Southmont
Middle Schools Central Davidson
High Schools Central Davidson
Others
Special Listing Condition Owner Sale
Read Less Info
Want to know what your home might be worth? Contact us for a FREE valuation!

Our team is ready to help you sell your home for the highest possible price ASAP

Bought with nonmls
Learn More About LPT Realty
License ID: 351828






