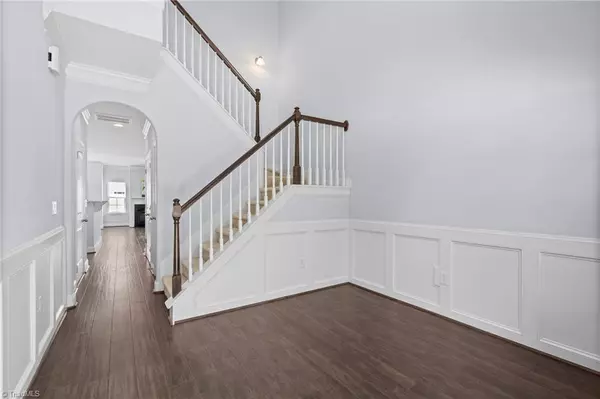$309,750
$299,900
3.3%For more information regarding the value of a property, please contact us for a free consultation.
2 Beds
3 Baths
1,752 SqFt
SOLD DATE : 05/02/2025
Key Details
Sold Price $309,750
Property Type Townhouse
Sub Type Townhouse
Listing Status Sold
Purchase Type For Sale
Square Footage 1,752 sqft
Price per Sqft $176
Subdivision Whitestone
MLS Listing ID 1174202
Sold Date 05/02/25
Bedrooms 2
Full Baths 2
Half Baths 1
HOA Fees $160/mo
HOA Y/N Yes
Year Built 2016
Lot Size 1,742 Sqft
Acres 0.04
Property Sub-Type Townhouse
Source Triad MLS
Property Description
Lovely Townhome in Whitestone is MOVE IN READY~ Well maintained~ Architecture abounds with The Grand two-story Foyer/Office~ Beautiful wood flooring, crown molding and chair railing throughout the home~ Walk through the arched doorway into an OPEN Floor Plan~ Living Room with the Gas Log Fireplace & Dining Room with tons of Natural light~ The Kitchen is perfect for Entertaining. Beautiful Designer Granite on Island with coordinating Gray Quartz countertops on White Marsh Cabinets~ SS Appliances~ Pantry~ Upstairs is a Spacious Versatile Loft could be used as a home office, or an EXTRA "Living Room" area~ The Primary with Vaulted Ceilings & Tranquil Ensuite with Garden tub, Walk in Shower, Duel Sink Vanity & a large Walk-in Closet~ 2nd Bedroom with Hall Bath is perfect for Guests~ Enjoy all the amenties Whitestone Community offers~ Clubhouse, Pool & Fully Equipped Gym! Enjoy outdoor living on the Patio & Garage/Storage~ Convenient to Shopping, Dining, Palladium, HPU, Airport & Highways
Location
State NC
County Guilford
Interior
Interior Features Ceiling Fan(s), Dead Bolt(s), Kitchen Island, Pantry, Separate Shower, Vaulted Ceiling(s)
Heating Forced Air, Natural Gas
Cooling Central Air
Flooring Carpet, Engineered Hardwood, Tile
Fireplaces Number 1
Fireplaces Type Gas Log, Living Room
Appliance Microwave, Dishwasher, Disposal, Free-Standing Range, Gas Water Heater
Laundry Laundry Room, Washer Hookup
Exterior
Parking Features Attached Garage
Garage Spaces 1.0
Fence Fenced, Privacy
Pool Community
Building
Foundation Slab
Sewer Public Sewer
Water Public
New Construction No
Others
Special Listing Condition Owner Sale
Read Less Info
Want to know what your home might be worth? Contact us for a FREE valuation!

Our team is ready to help you sell your home for the highest possible price ASAP

Bought with Coldwell Banker Advantage
Learn More About LPT Realty
License ID: 351828






