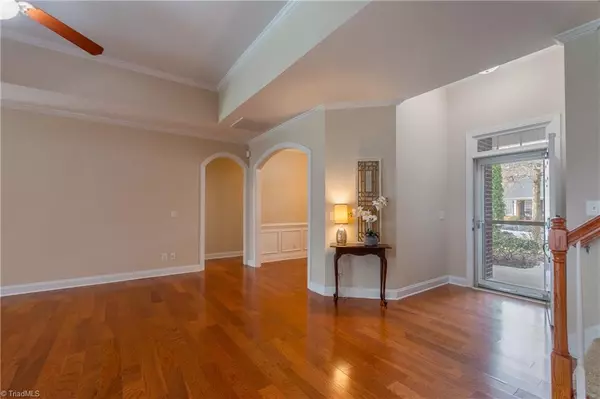$445,000
$440,000
1.1%For more information regarding the value of a property, please contact us for a free consultation.
4 Beds
2 Baths
2,639 SqFt
SOLD DATE : 03/31/2025
Key Details
Sold Price $445,000
Property Type Single Family Home
Sub Type Stick/Site Built
Listing Status Sold
Purchase Type For Sale
Square Footage 2,639 sqft
Price per Sqft $168
Subdivision Streamside
MLS Listing ID 1171942
Sold Date 03/31/25
Bedrooms 4
Full Baths 2
HOA Fees $98/mo
HOA Y/N Yes
Year Built 2010
Lot Size 8,276 Sqft
Acres 0.19
Property Sub-Type Stick/Site Built
Source Triad MLS
Property Description
Former Parade of Homes with Main-Level Living in a Prime Central Greensboro Location! Enjoy beautiful landscaping and a charming covered front porch, with yard maintenance included in the HOA. Step inside - arched doorways, wainscoting, trey & vaulted ceilings add architectural elegance.The open-concept design flows from the living area into a stunning kitchen with granite counters, stainless appliances, a pantry, and easy access to the patio for outdoor relaxation. A private den with French doors and a gas fireplace offers versatile space for an office or extra living area. The popular split-bedroom plan includes a spacious primary suite with an ensuite featuring a soaking tub, dual sinks, separate shower, and double closets. Two additional spacious bedrooms share a hall bath. A large upstairs room offers space as 4th bedroom for guests, a media room, or a gym. Convenient laundry room off the garage. Roof & AC 2019, water heater 2023. Come see this move-in-ready home, Sunday 2-4!
Location
State NC
County Guilford
Interior
Interior Features Arched Doorways, Ceiling Fan(s), Dead Bolt(s), Soaking Tub, Kitchen Island, Pantry, Separate Shower, Solid Surface Counter, Vaulted Ceiling(s)
Heating Forced Air, Natural Gas
Cooling Central Air
Flooring Carpet, Engineered Hardwood, Tile
Fireplaces Number 1
Fireplaces Type Gas Log, Den
Appliance Microwave, Dishwasher, Disposal, Free-Standing Range, Gas Water Heater
Laundry Main Level
Exterior
Exterior Feature Sprinkler System
Parking Features Attached Garage
Garage Spaces 2.0
Fence None
Pool None
Landscape Description Dead End,Level,Subdivision
Building
Lot Description Dead End, Level, Subdivided
Foundation Slab
Sewer Public Sewer
Water Public
New Construction No
Schools
Elementary Schools Jefferson
Middle Schools Western
High Schools Western
Others
Special Listing Condition Owner Sale
Read Less Info
Want to know what your home might be worth? Contact us for a FREE valuation!

Our team is ready to help you sell your home for the highest possible price ASAP

Bought with Keller Williams One
Learn More About LPT Realty

License ID: 351828






