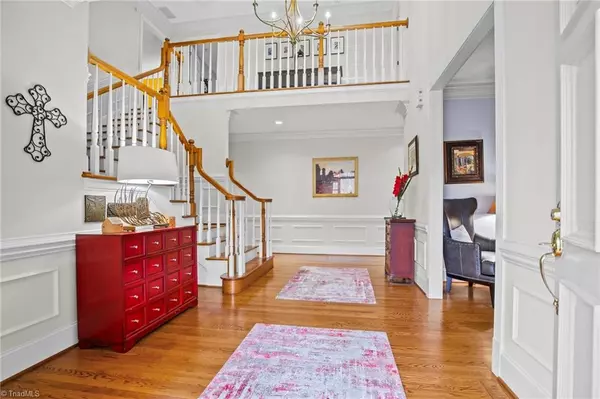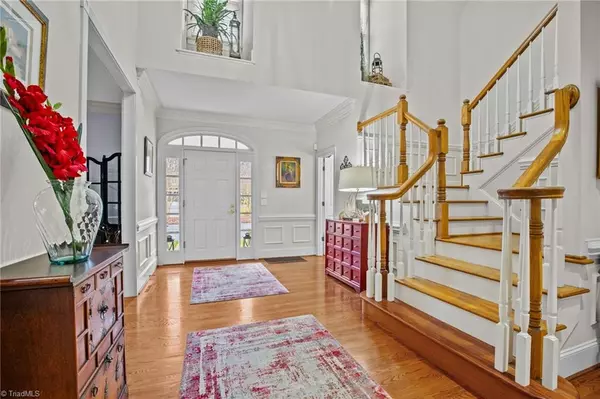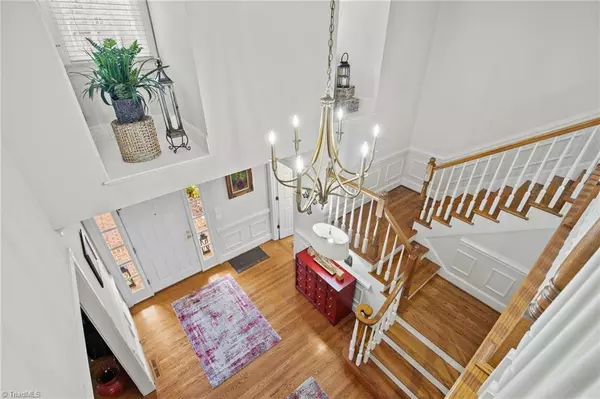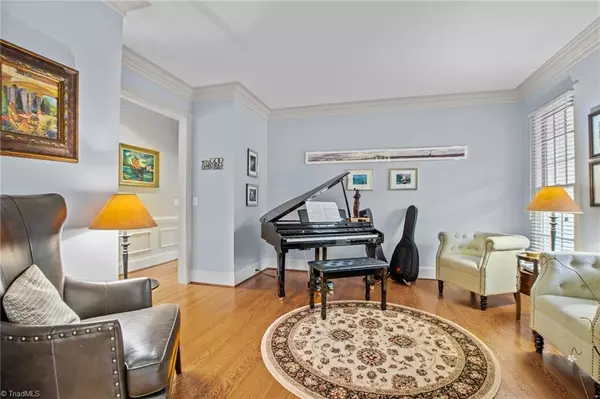$875,000
$897,900
2.6%For more information regarding the value of a property, please contact us for a free consultation.
4 Beds
4 Baths
4,376 SqFt
SOLD DATE : 03/12/2025
Key Details
Sold Price $875,000
Property Type Single Family Home
Sub Type Stick/Site Built
Listing Status Sold
Purchase Type For Sale
Square Footage 4,376 sqft
Price per Sqft $199
Subdivision Coventry Commons
MLS Listing ID 1166050
Sold Date 03/12/25
Bedrooms 4
Full Baths 3
Half Baths 1
HOA Fees $81/qua
HOA Y/N Yes
Year Built 2000
Lot Size 0.770 Acres
Acres 0.77
Property Sub-Type Stick/Site Built
Source Triad MLS
Property Description
Rare Southern-style home nestled in prestigious cul-de-sac of custom homes. Stunning exterior features U-shaped drive, spacious lots and trees, and tree-lined street enhancing charm of area. Interior showcases craftsmen woodwork and striking staircase as centerpiece of foyer. With nearly 4,400 square feet, this home boasts large chef's kitchen; generous counter space; wet bar with two beverage coolers. Enjoy morning coffee in sunroom. Other highlights include dedicated office, flex space and cozy frog room for relaxing. Ample storage. Two patios overlooking expansive yard that transforms from bare winter look to lush park like setting come spring! Relax on extended covered front porch and wave to the friendly neighbors. Lovely neighbors and neighborhood!
Location
State NC
County Forsyth
Rooms
Basement Unfinished, Basement, Crawl Space
Interior
Interior Features Built-in Features, Ceiling Fan(s), Dead Bolt(s), Soaking Tub, Kitchen Island, Pantry, Separate Shower, Solid Surface Counter, Sound System, Wet Bar
Heating Forced Air, Natural Gas
Cooling Central Air, Multiple Systems
Flooring Carpet, Vinyl, Wood
Fireplaces Number 1
Fireplaces Type Gas Log, Living Room
Appliance Microwave, Oven, Built-In Range, Cooktop, Dishwasher, Disposal, Double Oven, Gas Cooktop, Gas Water Heater
Laundry Dryer Connection, Main Level, Washer Hookup
Exterior
Exterior Feature Lighting, Sprinkler System
Parking Features Attached Garage
Garage Spaces 2.0
Fence Fenced
Pool None
Landscape Description Cul-De-Sac,Level
Building
Lot Description City Lot, Cul-De-Sac, Level
Sewer Public Sewer
Water Public
New Construction No
Schools
Elementary Schools South Fork
Middle Schools Wiley
High Schools Reynolds
Others
Special Listing Condition Owner Sale
Read Less Info
Want to know what your home might be worth? Contact us for a FREE valuation!

Our team is ready to help you sell your home for the highest possible price ASAP

Bought with Berkshire Hathaway HomeServices Carolinas Realty
Learn More About LPT Realty

License ID: 351828






