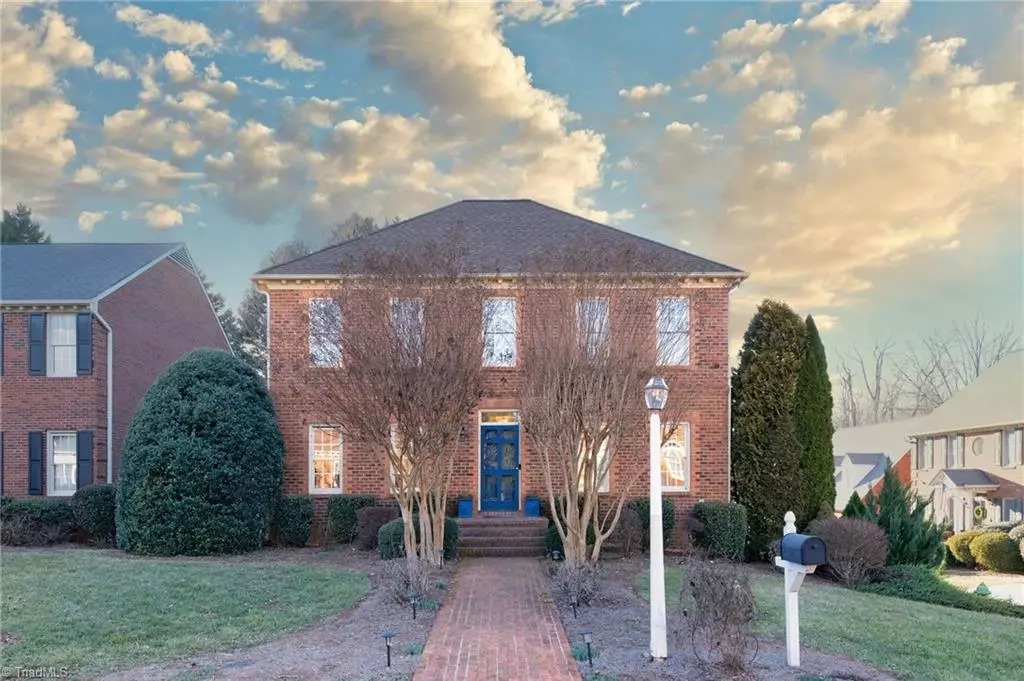$434,000
$425,000
2.1%For more information regarding the value of a property, please contact us for a free consultation.
3 Beds
3 Baths
2,652 SqFt
SOLD DATE : 03/11/2025
Key Details
Sold Price $434,000
Property Type Single Family Home
Sub Type Stick/Site Built
Listing Status Sold
Purchase Type For Sale
Square Footage 2,652 sqft
Price per Sqft $163
Subdivision Sherwood Villas
MLS Listing ID 1169474
Sold Date 03/11/25
Bedrooms 3
Full Baths 2
Half Baths 1
HOA Y/N Yes
Year Built 1986
Lot Size 5,662 Sqft
Acres 0.13
Property Sub-Type Stick/Site Built
Source Triad MLS
Property Description
Upon entering the highly sought-after Sherwood Forest (Villas) neighborhood, you will notice all of the beautiful homes with well-manicured lawns, such as 612 Rittenhouse Ct! This lovely 3-bedroom, 2 ½ bath established home boasts hardwood floors on main level, a generous size family and dining room and an amazing office/study with built-in shelves and fireplace. The primary suite features hardwood floors with separate tub/shower and walk in closet. Additional finished space on the lower level is perfect for game room, flex space, arts/craft, etc. Enjoy the evenings out on the patio with lovely, fenced backyard and stone firepit. This home is conveniently located to all amenities: shopping, schools, hospitals. Sherwood Pool is nearby and available with membership
Location
State NC
County Forsyth
Rooms
Basement Finished, Basement
Interior
Interior Features Built-in Features, Ceiling Fan(s), Dead Bolt(s), Soaking Tub, Pantry, Separate Shower, Solid Surface Counter
Heating Forced Air, Electric, Natural Gas
Cooling Central Air
Flooring Carpet, Tile, Wood
Fireplaces Number 1
Fireplaces Type Gas Log, Keeping Room
Appliance Microwave, Dishwasher, Gas Cooktop, Electric Water Heater
Laundry Dryer Connection, Main Level, Washer Hookup
Exterior
Parking Features Basement Garage, Side Load Garage
Garage Spaces 2.0
Fence Fenced
Pool None
Building
Sewer Public Sewer
Water Public
New Construction No
Others
Special Listing Condition Owner Sale
Read Less Info
Want to know what your home might be worth? Contact us for a FREE valuation!

Our team is ready to help you sell your home for the highest possible price ASAP

Bought with Keller Williams Realty Elite
Learn More About LPT Realty
License ID: 351828






