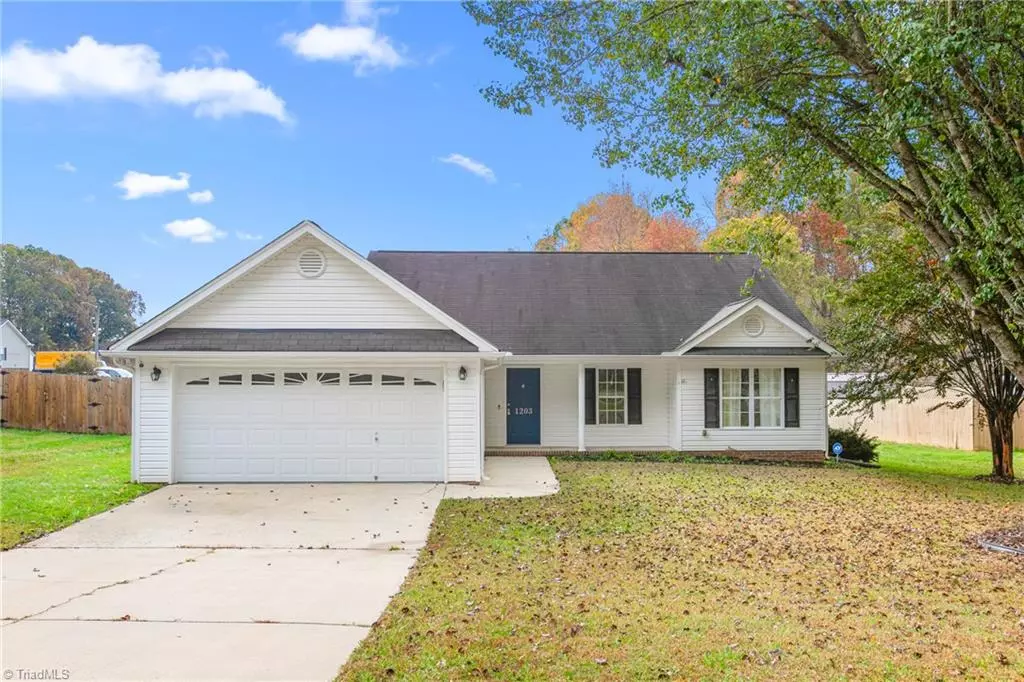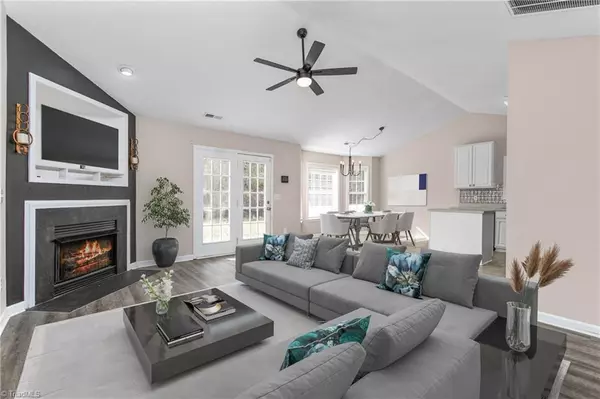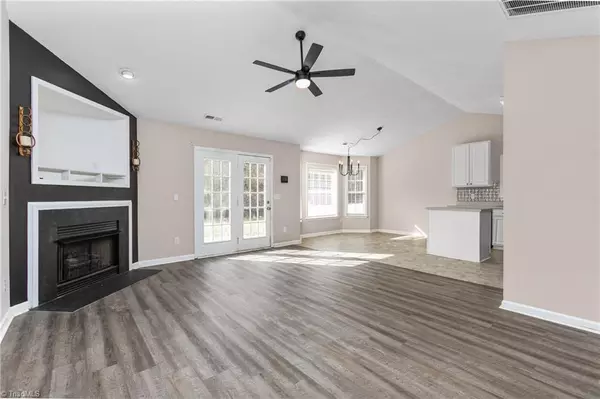$255,000
$255,000
For more information regarding the value of a property, please contact us for a free consultation.
3 Beds
2 Baths
1,470 SqFt
SOLD DATE : 01/17/2025
Key Details
Sold Price $255,000
Property Type Single Family Home
Sub Type Stick/Site Built
Listing Status Sold
Purchase Type For Sale
Square Footage 1,470 sqft
Price per Sqft $173
Subdivision Pine View West
MLS Listing ID 1163260
Sold Date 01/17/25
Bedrooms 3
Full Baths 2
HOA Y/N No
Year Built 2003
Lot Size 0.280 Acres
Acres 0.28
Property Sub-Type Stick/Site Built
Source Triad MLS
Property Description
BACK ON THE MARKET AT NO FAULT TO THE SELLERS! Discover the perfect blend of comfort and convenience in this 3-bedroom, 2-bath home! Featuring an inviting open living room and kitchen concept, it's perfect for entertaining or relaxing. The thoughtfully designed split floor plan ensures the primary bedroom is a private retreat, separate from the other bedrooms. Recent updates include a brand-new water heater installed in 2024, along with a few refreshed light fixtures and accent wall paint for a modern touch. Step outside to enjoy the back patio, perfect for morning coffee or evening gatherings. Need extra storage? The included shed has you covered! Located just minutes from charming downtown Gibsonville and offering a quick commute to the highway, this home is perfectly situated for work and play. Don't miss out—schedule your tour today and make it yours! Agents, see remarks!
Location
State NC
County Guilford
Rooms
Other Rooms Storage
Interior
Interior Features Kitchen Island, Pantry
Heating Forced Air, Electric
Cooling Central Air
Flooring Carpet, Laminate, Vinyl
Fireplaces Number 1
Fireplaces Type Living Room
Appliance Microwave, Dishwasher, Slide-In Oven/Range, Electric Water Heater
Laundry Dryer Connection, Main Level, Washer Hookup
Exterior
Parking Features Attached Garage
Garage Spaces 2.0
Pool None
Building
Foundation Slab
Sewer Public Sewer
Water Public
New Construction No
Others
Special Listing Condition Owner Sale
Read Less Info
Want to know what your home might be worth? Contact us for a FREE valuation!

Our team is ready to help you sell your home for the highest possible price ASAP

Bought with nonmls
Learn More About LPT Realty

License ID: 351828






