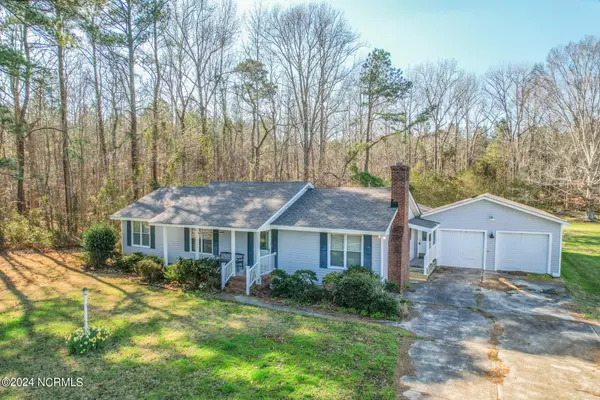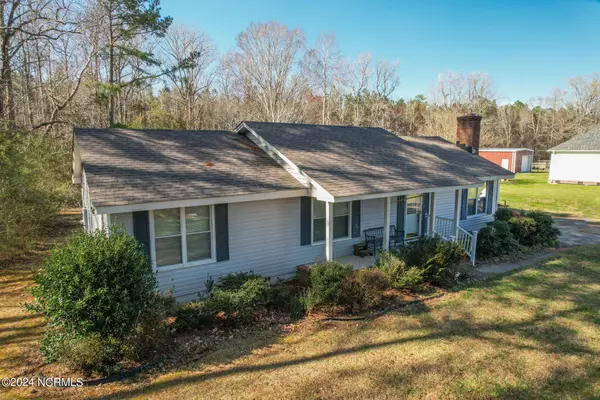$359,000
$359,000
For more information regarding the value of a property, please contact us for a free consultation.
3 Beds
2 Baths
1,856 SqFt
SOLD DATE : 05/24/2024
Key Details
Sold Price $359,000
Property Type Single Family Home
Sub Type Single Family Residence
Listing Status Sold
Purchase Type For Sale
Square Footage 1,856 sqft
Price per Sqft $193
Subdivision Backwoods Road
MLS Listing ID 100432739
Sold Date 05/24/24
Style Wood Frame
Bedrooms 3
Full Baths 2
HOA Y/N No
Year Built 1968
Lot Size 1.160 Acres
Acres 1.16
Lot Dimensions 212.5x139.61x55.9x53x53.75x10.6x100x189.39
Property Sub-Type Single Family Residence
Source Hive MLS
Property Description
Welcome home to 324 NW Backwoods Road in the heart of Moyock! This gorgeous ranch home sits on a large private lot featuring a large back deck, oversized garage and more! New carpet has been installed just for you! The exterior has been upgraded with a new architectural roof and siding. If you are looking for a ton of garage space this home is for you- additional garage space behind the two garage garage in front with a back garage door to drive directly through into your backyard. Inside you will find an open kitchen with plenty of cabinet space, an island and eat in kitchen, dining room or front sitting room with fireplace, large utility room with washer and dryer hook up and utility sink. Huge bonus room off of the back of the house has endless possibilities. The primary bedroom is very spacious with a walk in closet and private bathroom.
Location
State NC
County Currituck
Community Backwoods Road
Zoning AG
Direction Turn off of Ballahack onto Backwoods or off 168 to backwoods
Location Details Mainland
Rooms
Basement None
Primary Bedroom Level Primary Living Area
Interior
Interior Features Master Downstairs, Entrance Foyer, Mud Room, Kitchen Island, Ceiling Fan(s)
Heating Electric, Heat Pump
Cooling Central Air
Flooring LVT/LVP, Carpet
Appliance Vented Exhaust Fan, Electric Oven, Washer, Refrigerator, Dryer, Dishwasher
Exterior
Parking Features Garage Faces Front, Attached
Garage Spaces 2.0
Pool None
Amenities Available No Amenities
Roof Type Architectural Shingle
Porch Deck, Porch
Building
Lot Description Open Lot, Wooded
Story 1
Entry Level One
Foundation Block
Sewer Septic Tank
Water Well
New Construction No
Others
Tax ID 0002000012a0000
Acceptable Financing Cash, Conventional, FHA, USDA Loan, VA Loan
Listing Terms Cash, Conventional, FHA, USDA Loan, VA Loan
Read Less Info
Want to know what your home might be worth? Contact us for a FREE valuation!

Our team is ready to help you sell your home for the highest possible price ASAP

Learn More About LPT Realty
License ID: 351828






