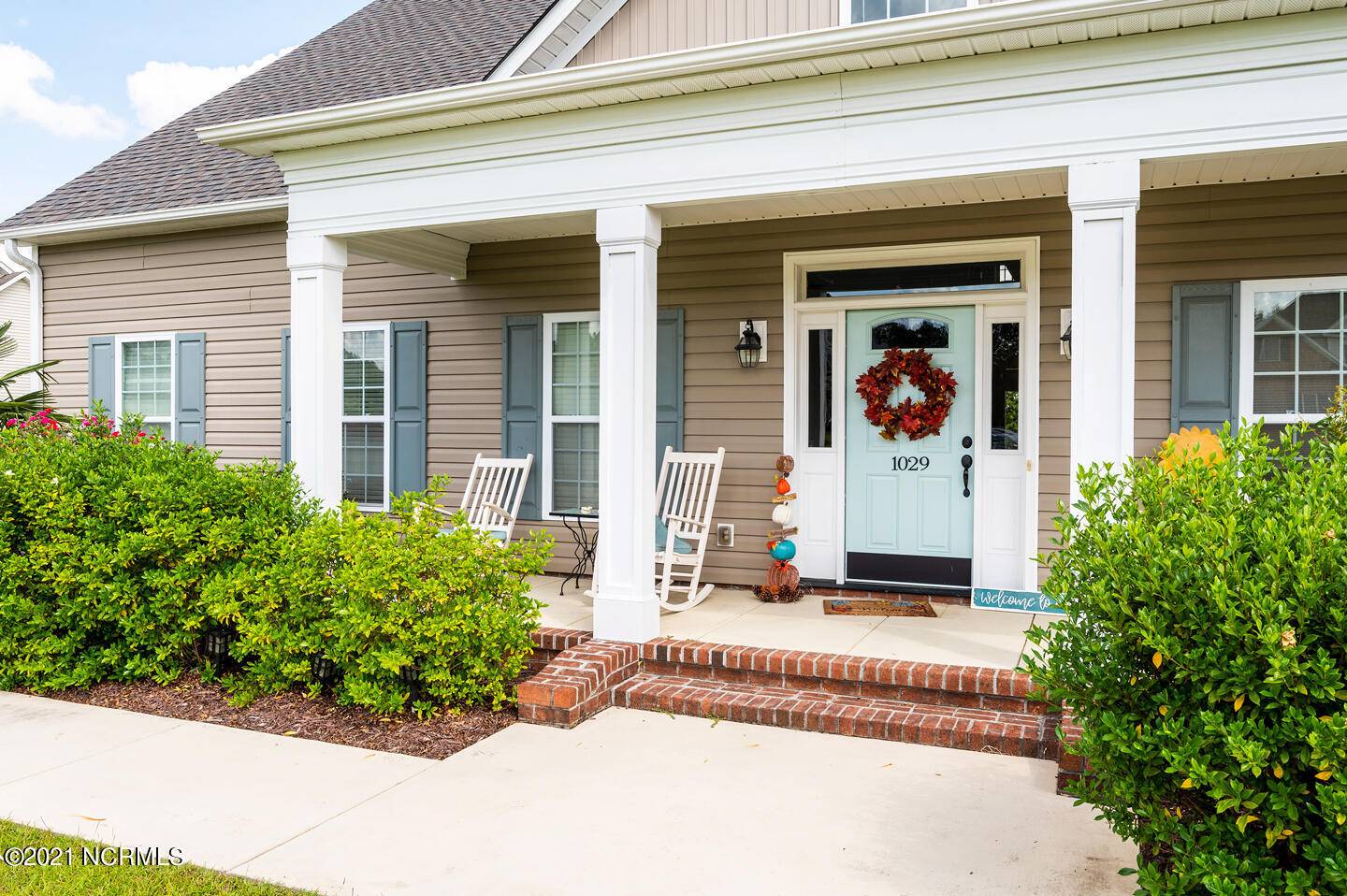$430,000
$429,000
0.2%For more information regarding the value of a property, please contact us for a free consultation.
3 Beds
4 Baths
3,295 SqFt
SOLD DATE : 11/02/2021
Key Details
Sold Price $430,000
Property Type Single Family Home
Sub Type Single Family Residence
Listing Status Sold
Purchase Type For Sale
Square Footage 3,295 sqft
Price per Sqft $130
Subdivision Walkers Trail
MLS Listing ID 100290975
Sold Date 11/02/21
Style Wood Frame
Bedrooms 3
Full Baths 3
Half Baths 1
HOA Fees $250
HOA Y/N Yes
Year Built 2015
Annual Tax Amount $2,450
Lot Size 0.890 Acres
Acres 0.89
Lot Dimensions 107x438x69x445
Property Sub-Type Single Family Residence
Source North Carolina Regional MLS
Property Description
Lovely home sitting on almost an acre of property. A chance to own this custom designed and built resort style home with an, ''In Ground'' 15'x30' Fiberglass pool, and a large private back patio with custom built grilling and bar area. Home features 3 bedrooms with 3 full bathrooms, with an attached 300 square foot pool house. The pool house has a kitchenette with washer/dryer and refrigerator. The pool area also has a bathroom with an outdoor shower. Comfortable living room with gas fireplace and built in bookcases, open to a large breakfast area. Warm family sized kitchen with peninsula seating, island, stainless steel appliances, and Granite countertops. There is a home office with separate entrance between the kitchen and pool house. Master bedroom and bathroom on first floor, both with views of the patio and pool area. Off of the large foyer is a formal dining room with butlers pantry. The staircase leads to a large sitting room/game room with a full bathroom and bedrooms on either side. The second floor balcony leads to a large laundry room with lots of storage and shelves. Located in the desirable Wintergreen, Hope, DH Conley school district. With no City Taxes.
Location
State NC
County Pitt
Community Walkers Trail
Zoning RR
Direction From Greenville take Firetower Rd towards Portertown Rd. Take R on Portertown Rd. Take L on Ivy Rd. Take L on Augusta Ln. Home will be on L.
Location Details Mainland
Rooms
Basement None
Primary Bedroom Level Primary Living Area
Interior
Interior Features Foyer, Whirlpool, Master Downstairs, 9Ft+ Ceilings, Walk-in Shower, Walk-In Closet(s)
Heating Heat Pump
Cooling Central Air
Flooring LVT/LVP, Carpet
Fireplaces Type Gas Log
Fireplace Yes
Window Features Thermal Windows
Appliance Washer, Refrigerator, Microwave - Built-In, Ice Maker, Dryer, Disposal, Dishwasher, Cooktop - Gas
Laundry Inside
Exterior
Exterior Feature Outdoor Shower, Gas Grill
Parking Features Off Street, Paved
Garage Spaces 2.0
Pool In Ground
Amenities Available Street Lights
Waterfront Description None
Roof Type Architectural Shingle
Accessibility None
Porch Patio
Building
Lot Description Open Lot
Story 1
Entry Level One and One Half
Foundation Brick/Mortar
Sewer Septic On Site
Water Municipal Water
Structure Type Outdoor Shower,Gas Grill
New Construction No
Others
Tax ID 067383
Acceptable Financing Cash, Conventional
Listing Terms Cash, Conventional
Special Listing Condition None
Read Less Info
Want to know what your home might be worth? Contact us for a FREE valuation!

Our team is ready to help you sell your home for the highest possible price ASAP

Learn More About LPT Realty
License ID: 351828






