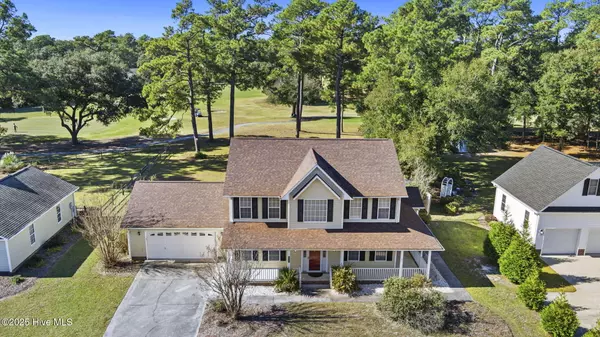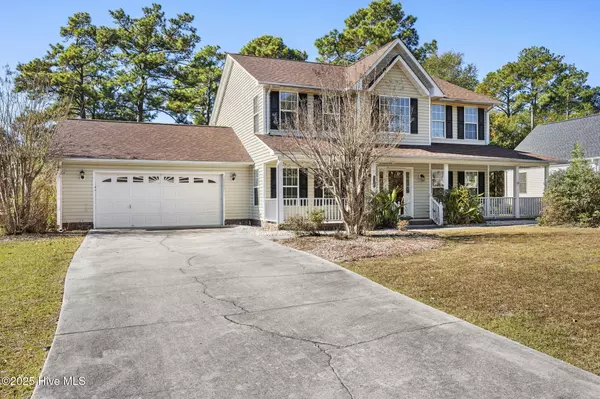
4 Beds
3 Baths
2,327 SqFt
4 Beds
3 Baths
2,327 SqFt
Open House
Sun Nov 23, 2:00pm - 4:00pm
Key Details
Property Type Single Family Home
Sub Type Single Family Residence
Listing Status Active
Purchase Type For Sale
Square Footage 2,327 sqft
Price per Sqft $184
Subdivision Star Hill
MLS Listing ID 100542368
Style Wood Frame
Bedrooms 4
Full Baths 2
Half Baths 1
HOA Fees $30
HOA Y/N Yes
Year Built 2002
Annual Tax Amount $2,351
Lot Size 0.620 Acres
Acres 0.62
Lot Dimensions 100x250x80x36x291
Property Sub-Type Single Family Residence
Source Hive MLS
Property Description
Inside, the desirable floor plan offers excellent flow—from the eat-in kitchen with granite countertops to the dining room with French doors, the formal living room, cozy den, and bright sunroom that leads to the inviting wrap-around front porch. A convenient half bath is also located on the main level. The home features a 2-car garage and plenty of additional driveway parking.
Upstairs, you'll find an impressively large primary suite featuring its own fireplace, spacious bath, and walk-in closet. Three additional guest/family bedrooms and a generous hall bath provide comfortable space for all.
Located in the heart of Cape Carteret, this home offers easy access to top-rated schools, shopping, and a short drive to the beach. Priced right and move-in ready—don't miss this one!
Location
State NC
County Carteret
Community Star Hill
Zoning R20
Direction Highway 24 to Taylor Notion Road turn right on Star Hill Drive, house on left.
Location Details Mainland
Rooms
Other Rooms Shed(s)
Basement None
Primary Bedroom Level Non Primary Living Area
Interior
Interior Features Walk-in Closet(s), Solid Surface
Heating Electric, Heat Pump
Cooling Central Air
Flooring Carpet, Tile, Wood
Fireplaces Type Gas Log
Fireplace Yes
Window Features Thermal Windows
Appliance Electric Oven, Built-In Microwave, Washer, Refrigerator, Dryer, Dishwasher
Exterior
Exterior Feature Irrigation System
Parking Features Garage Faces Front, Concrete, Paved
Garage Spaces 2.0
Pool None
Utilities Available Water Connected
Amenities Available Golf Course
Waterfront Description None
Roof Type Architectural Shingle
Accessibility None
Porch Open, Covered, Deck, Porch, Wrap Around
Building
Story 2
Entry Level Two
Foundation Slab
Sewer Septic Tank
Water Municipal Water
Structure Type Irrigation System
New Construction No
Schools
Elementary Schools White Oak Elementary
Middle Schools Broad Creek
High Schools Croatan
Others
Tax ID 538519502821000
Acceptable Financing Cash, Conventional, VA Loan
Listing Terms Cash, Conventional, VA Loan

Learn More About LPT Realty

License ID: 351828






