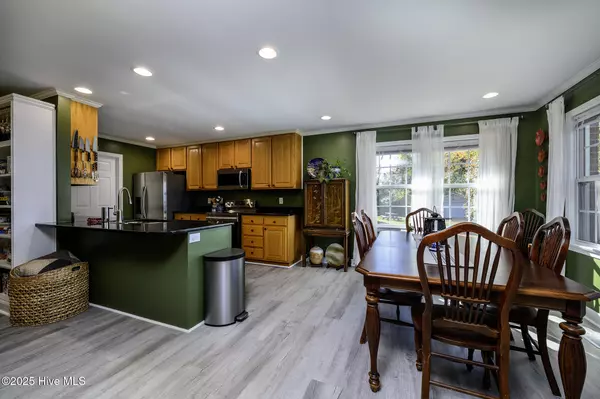
3 Beds
3 Baths
1,722 SqFt
3 Beds
3 Baths
1,722 SqFt
Open House
Sat Nov 22, 12:00pm - 2:00pm
Key Details
Property Type Single Family Home
Sub Type Single Family Residence
Listing Status Active
Purchase Type For Sale
Square Footage 1,722 sqft
Price per Sqft $217
Subdivision Neuse Harbour
MLS Listing ID 100542278
Style Wood Frame
Bedrooms 3
Full Baths 2
Half Baths 1
HOA Y/N No
Year Built 1994
Annual Tax Amount $1,272
Lot Size 0.510 Acres
Acres 0.51
Lot Dimensions Irregular
Property Sub-Type Single Family Residence
Source Hive MLS
Property Description
Location
State NC
County Craven
Community Neuse Harbour
Zoning RESIDENTIAL
Direction From US 70 E, turn left onto E Fisher Avenue. Right onto Neuse Harbour Boulevard. Right onto Magellan Drive. Home will be at end in cul-de-sac.
Location Details Mainland
Rooms
Primary Bedroom Level Primary Living Area
Interior
Interior Features Master Downstairs, Walk-in Closet(s), High Ceilings, Entrance Foyer, Solid Surface, Ceiling Fan(s), Walk-in Shower
Heating Electric, Heat Pump
Cooling Central Air
Flooring LVT/LVP
Fireplaces Type Gas Log
Fireplace Yes
Appliance Electric Oven, Built-In Microwave, See Remarks, Refrigerator, Range, Humidifier/Dehumidifier, Dishwasher
Exterior
Parking Features Garage Faces Front, Attached, Concrete, Off Street, On Site, Paved
Garage Spaces 2.0
Utilities Available Water Connected, Other
Amenities Available Beach Access, Park, Trail(s)
Waterfront Description Water Access Comm
Roof Type Architectural Shingle
Porch Covered, Porch, Screened
Building
Lot Description Cul-De-Sac
Story 1
Entry Level One
Sewer Septic Permit On File, Septic Tank
New Construction No
Schools
Elementary Schools W. Jesse Gurganus
Middle Schools Tucker Creek
High Schools Havelock
Others
Tax ID 7-206-2 -024
Acceptable Financing Cash, Conventional, FHA, VA Loan
Listing Terms Cash, Conventional, FHA, VA Loan

Learn More About LPT Realty

License ID: 351828






