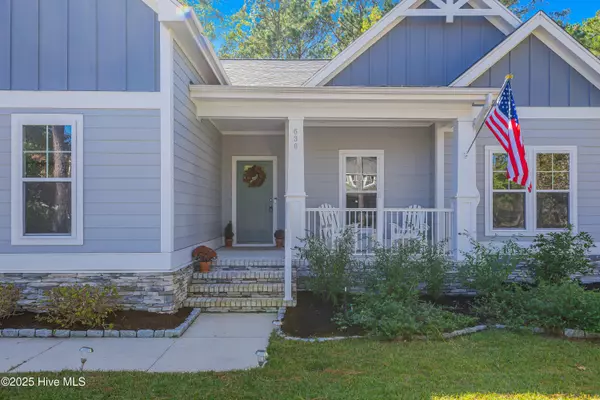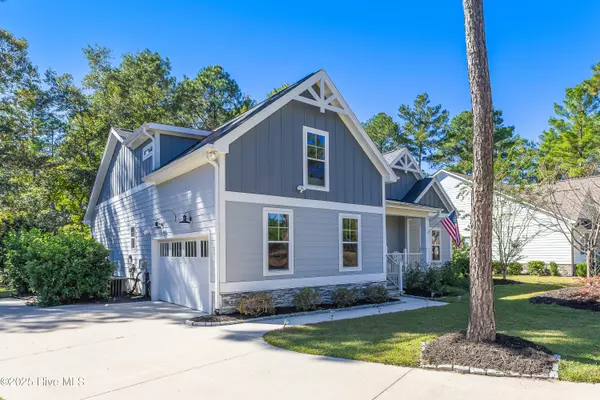
3 Beds
3 Baths
2,183 SqFt
3 Beds
3 Baths
2,183 SqFt
Open House
Sat Nov 22, 11:00am - 1:00pm
Sun Nov 23, 1:00pm - 3:00pm
Key Details
Property Type Single Family Home
Sub Type Single Family Residence
Listing Status Active
Purchase Type For Sale
Square Footage 2,183 sqft
Price per Sqft $274
Subdivision Riversea Plantation
MLS Listing ID 100542174
Style Wood Frame
Bedrooms 3
Full Baths 3
HOA Fees $1,320
HOA Y/N Yes
Year Built 2018
Annual Tax Amount $1,966
Lot Size 0.385 Acres
Acres 0.39
Lot Dimensions 74 x 222 x 110 x 157
Property Sub-Type Single Family Residence
Source Hive MLS
Property Description
Built in 2018 by locally acclaimed Isenhour Homes, this 2,183 sq ft coastal retreat comes complete with the meaningful upgrades that make life easier, more efficient, and more enjoyable. A welcoming front porch leads to hand-scraped engineered hardwood floors, a flexible front office/bedroom, and a large living area with built-ins and a beautiful fireplace. The kitchen features quartz countertops, a tile backsplash, a generous island, gas range, and pantry. The dining room is bathed in natural light.
The tiled screened-in porch overlooks a peaceful, ornamental-fenced backyard with pond views through the pines. Enjoy the stone patio, thoughtful landscaping, jacuzzi, and irrigation system—outdoor living at its best.
The main-level primary suite includes a large closet with wood shelving, dual sinks, a water closet, and a walk-in tiled shower. Another bedroom, full bath, and a laundry room with cabinetry complete the first floor. The side-load garage houses the whole-house Culligan water filtration system, and the home is equipped with a whole-house generator for year-round peace of mind.
Upstairs, a cozy loft with a full bath and large closet offers a perfect retreat for guests or hobbies.
Warm, textured, and inviting, this home lives like a coastal sanctuary—ready for the holiday season near the river and just minutes from the beach. If you value newer construction enhanced by thoughtful upgrades and serene surroundings, this one is truly special.
Location
State NC
County Brunswick
Community Riversea Plantation
Zoning Co-R-7500
Direction Head west from Southport-Supply Rd (NC-211) toward Ocean Hwy (17S). Turn left toward Summerhaven Ln. Turn right at the 1st cross street onto Summerhaven Ln. Home will be on the right.
Location Details Mainland
Rooms
Basement None
Primary Bedroom Level Primary Living Area
Interior
Interior Features Master Downstairs, Walk-in Closet(s), Tray Ceiling(s), High Ceilings, Entrance Foyer, Whole-Home Generator, Kitchen Island, Ceiling Fan(s), Hot Tub, Pantry, Walk-in Shower
Heating Electric, Forced Air, Heat Pump
Cooling Central Air, Zoned
Flooring Carpet, Tile, Wood
Fireplaces Type Gas Log
Fireplace Yes
Appliance Gas Oven, Gas Cooktop, Built-In Microwave, Washer, Refrigerator, Dryer, Disposal, Dishwasher
Exterior
Exterior Feature Irrigation System
Parking Features Garage Faces Side, Attached, Paved
Garage Spaces 2.0
Utilities Available Sewer Connected, Water Connected
Amenities Available Boat Dock, Clubhouse, Community Pool, Fitness Center, Gated, Indoor Pool, Maint - Comm Areas, Maint - Roads, Picnic Area, Ramp, RV/Boat Storage, Street Lights, Tennis Court(s), Trail(s)
Waterfront Description Water Access Comm
View Pond
Roof Type Architectural Shingle
Porch Covered, Patio, Porch, Screened
Building
Lot Description Pond on Lot, Wooded
Story 2
Entry Level Two
Foundation Block, Permanent
Sewer Municipal Sewer
Water Municipal Water
Structure Type Irrigation System
New Construction No
Schools
Elementary Schools Virginia Williamson
Middle Schools Cedar Grove
High Schools West Brunswick
Others
Tax ID 184da074
Acceptable Financing Cash, Conventional, FHA, USDA Loan, VA Loan
Listing Terms Cash, Conventional, FHA, USDA Loan, VA Loan

Learn More About LPT Realty

License ID: 351828






