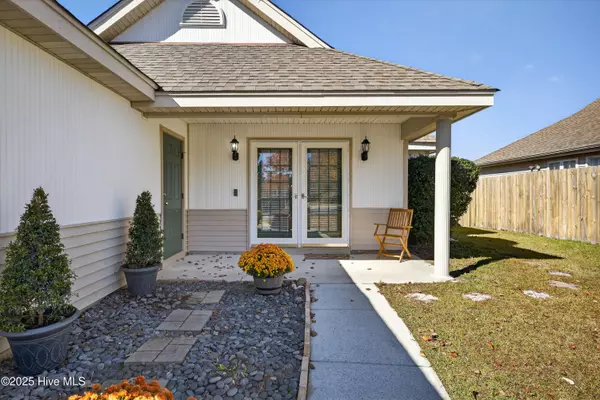
3 Beds
2 Baths
1,317 SqFt
3 Beds
2 Baths
1,317 SqFt
Open House
Fri Nov 21, 1:00pm - 5:00pm
Key Details
Property Type Single Family Home
Sub Type Single Family Residence
Listing Status Active
Purchase Type For Sale
Square Footage 1,317 sqft
Price per Sqft $265
Subdivision Sun Coast
MLS Listing ID 100541920
Style Wood Frame
Bedrooms 3
Full Baths 2
HOA Fees $1,272
HOA Y/N Yes
Year Built 1996
Annual Tax Amount $1,030
Lot Size 5,968 Sqft
Acres 0.14
Lot Dimensions 55 x 121 x 47 x 113
Property Sub-Type Single Family Residence
Source Hive MLS
Property Description
Location
State NC
County New Hanover
Community Sun Coast
Zoning R-15
Direction From Market St, turn onto Gordon Rd. Travel 1.7 miles, turn Right onto Harris Rd, turn Right onto Sun Coast Dr, and turn Left onto Spy Glass Ct. Home is on the Left.
Location Details Mainland
Rooms
Primary Bedroom Level Primary Living Area
Interior
Interior Features Master Downstairs, Vaulted Ceiling(s), Ceiling Fan(s), Pantry
Heating Electric, Heat Pump
Cooling Central Air
Flooring Tile, Wood
Appliance Electric Oven, Washer, Refrigerator, Dryer, Dishwasher
Exterior
Parking Features Paved
Garage Spaces 2.0
Utilities Available Sewer Connected, Water Connected
Amenities Available Community Pool, Maint - Comm Areas, Management, Sidewalk, Tennis Court(s)
Roof Type Shingle
Porch Patio, Porch
Building
Lot Description Cul-De-Sac
Story 1
Entry Level One
Foundation Slab
Sewer Municipal Sewer
Water Municipal Water
New Construction No
Schools
Elementary Schools Murrayville
Middle Schools Trask
High Schools Laney
Others
Tax ID R03519-006-014-000
Acceptable Financing Cash, Conventional, FHA, USDA Loan, VA Loan
Listing Terms Cash, Conventional, FHA, USDA Loan, VA Loan
Virtual Tour https://my.matterport.com/show/?m=D2Y5ZY4uRNd&mls=1

Learn More About LPT Realty

License ID: 351828






