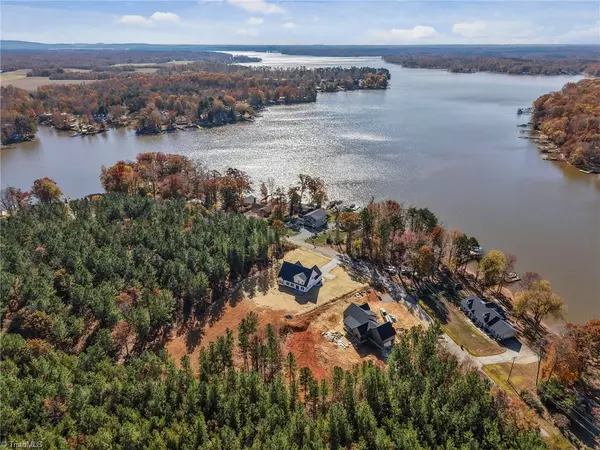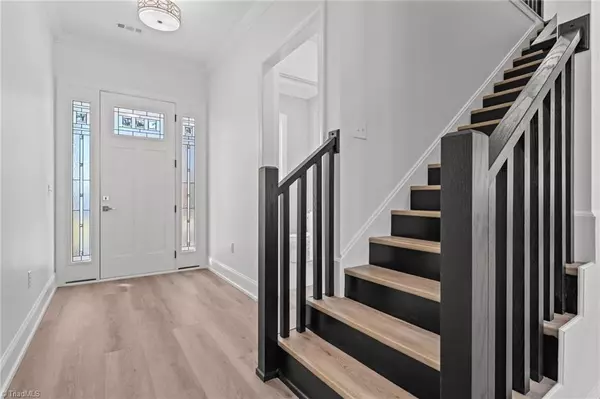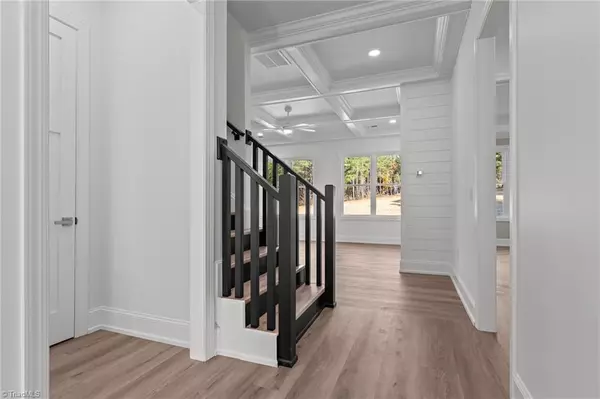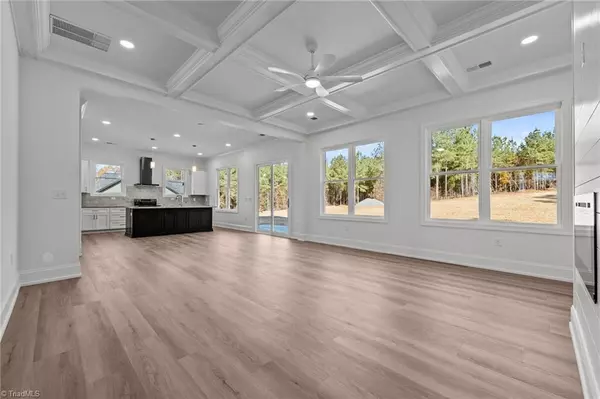
4 Beds
4 Baths
2,808 SqFt
4 Beds
4 Baths
2,808 SqFt
Open House
Thu Nov 20, 3:00pm - 5:00pm
Key Details
Property Type Single Family Home
Sub Type Stick/Site Built
Listing Status Active
Purchase Type For Sale
Square Footage 2,808 sqft
Price per Sqft $258
Subdivision Waterview
MLS Listing ID 1202142
Bedrooms 4
Full Baths 3
Half Baths 1
HOA Y/N No
Year Built 2025
Lot Size 1.064 Acres
Acres 1.064
Property Sub-Type Stick/Site Built
Source Triad MLS
Property Description
Location
State NC
County Davidson
Interior
Interior Features Ceiling Fan(s), Pantry
Heating Heat Pump, Electric
Cooling Central Air
Flooring Carpet, Tile, Vinyl
Fireplaces Number 1
Fireplaces Type Living Room
Appliance Dishwasher, Exhaust Fan, Free-Standing Range, Electric Water Heater
Laundry Main Level
Exterior
Parking Features Attached Garage
Garage Spaces 2.0
Fence None
Pool None
Landscape Description Lake View
Building
Foundation Slab
Sewer Septic Tank
Water Public
New Construction Yes
Others
Special Listing Condition Owner Sale
Virtual Tour https://www.zillow.com/view-imx/0bd97640-6f04-4b6d-81b3-3a47d869ecc3?wl=true&setAttribution=mls&initialViewType=pano

Learn More About LPT Realty

License ID: 351828






