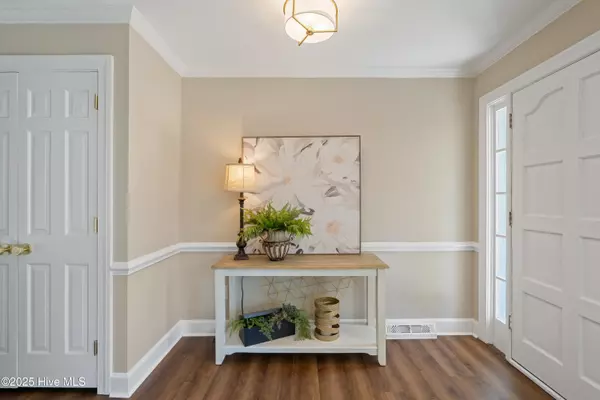
5 Beds
4 Baths
2,401 SqFt
5 Beds
4 Baths
2,401 SqFt
Open House
Fri Nov 14, 4:00pm - 6:00pm
Sat Nov 15, 12:00pm - 3:00pm
Key Details
Property Type Single Family Home
Sub Type Single Family Residence
Listing Status Active
Purchase Type For Sale
Square Footage 2,401 sqft
Price per Sqft $183
Subdivision Country Club Colony
MLS Listing ID 100541056
Style Wood Frame
Bedrooms 5
Full Baths 2
Half Baths 2
HOA Y/N No
Year Built 1973
Lot Size 0.550 Acres
Acres 0.55
Lot Dimensions 179 x 141 x 142 x 153
Property Sub-Type Single Family Residence
Source Hive MLS
Property Description
Location
State NC
County Wilson
Community Country Club Colony
Zoning Residential
Direction Hwy. 58 North/Nash Street, turn right on Country Club Drive, house on the left mid-way, corner lot on golf course
Location Details Mainland
Rooms
Primary Bedroom Level Primary Living Area
Interior
Interior Features Walk-in Closet(s), Mud Room, Ceiling Fan(s), Pantry, Walk-in Shower
Heating Fireplace(s), Electric, Forced Air, Heat Pump
Cooling Central Air
Flooring LVT/LVP, Carpet
Fireplaces Type Gas Log
Fireplace Yes
Window Features Storm Window(s)
Appliance Built-In Microwave, Washer, Refrigerator, Range, Dryer, Disposal, Dishwasher
Exterior
Parking Features Garage Faces Side, Paved
Garage Spaces 2.0
Utilities Available Sewer Connected, Water Connected
View Golf Course
Roof Type Composition
Porch Open, Covered, Patio, Porch
Building
Lot Description On Golf Course, Corner Lot
Story 1
Entry Level One
Sewer Municipal Sewer
Water Municipal Water
New Construction No
Schools
Elementary Schools New Hope
Middle Schools Elm City
High Schools Fike
Others
Tax ID 3714-40-0407.000
Acceptable Financing Cash, Conventional
Listing Terms Cash, Conventional

Learn More About LPT Realty

License ID: 351828






