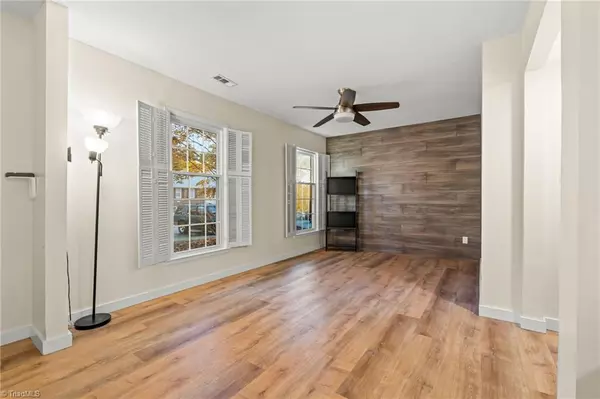
3 Beds
3 Baths
1,483 SqFt
3 Beds
3 Baths
1,483 SqFt
Open House
Sun Nov 16, 2:00pm - 4:00pm
Key Details
Property Type Townhouse
Sub Type Townhouse
Listing Status Active
Purchase Type For Sale
Square Footage 1,483 sqft
Price per Sqft $161
Subdivision Sherwood West
MLS Listing ID 1201684
Bedrooms 3
Full Baths 2
Half Baths 1
HOA Fees $150/mo
HOA Y/N Yes
Year Built 1974
Lot Size 1,306 Sqft
Acres 0.03
Property Sub-Type Townhouse
Source Triad MLS
Property Description
The kitchen opens to a private patio and features granite counters, recessed lighting, and a smart pantry with washer, dryer, utility sink, and storage. Other highlights include a home office nook, new bedroom cove lighting, dual vanity in the primary suite, custom shutters, ceiling fan, shiplap touches, and generous storage.
Enjoy the community pool, tennis courts, and convenient access to shopping, dining, and parks.
Schedule Your Showing Today!
Location
State NC
County Forsyth
Rooms
Other Rooms Storage
Interior
Interior Features Built-in Features, Ceiling Fan(s), Dead Bolt(s), Pantry, Solid Surface Counter
Heating Heat Pump, Electric
Cooling Heat Pump
Flooring Vinyl
Appliance Microwave, Dishwasher, Disposal, Free-Standing Range, Cooktop, Electric Water Heater
Laundry Dryer Connection, Main Level, Washer Hookup
Exterior
Parking Features None
Fence Fenced, Privacy
Pool Community
Landscape Description Dead End,Fence(s),Level,Subdivision
Building
Lot Description Dead End, Level, Subdivided
Foundation Slab
Sewer Public Sewer
Water Public
Architectural Style Traditional
New Construction No
Others
Special Listing Condition Owner Sale

Learn More About LPT Realty

License ID: 351828






