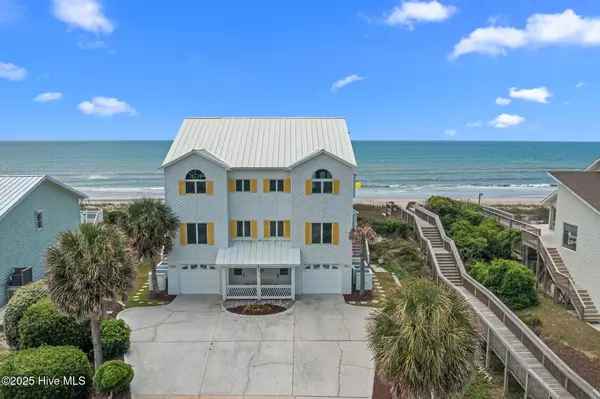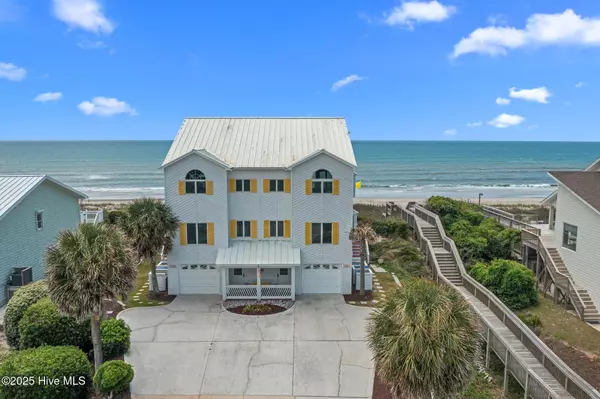
8 Beds
10 Baths
4,182 SqFt
8 Beds
10 Baths
4,182 SqFt
Key Details
Property Type Townhouse
Sub Type Townhouse
Listing Status Active
Purchase Type For Sale
Square Footage 4,182 sqft
Price per Sqft $657
Subdivision Emerald Isle By The Sea
MLS Listing ID 100540167
Style Townhouse,Duplex,Wood Frame
Bedrooms 8
Full Baths 8
Half Baths 2
HOA Y/N No
Year Built 1992
Lot Size 0.400 Acres
Acres 0.4
Lot Dimensions 75 x 250
Property Sub-Type Townhouse
Source Hive MLS
Property Description
Location
State NC
County Carteret
Community Emerald Isle By The Sea
Zoning res
Direction Emerald drive, right on Rhett, left on Ocean, property on the right
Location Details Island
Rooms
Other Rooms Gazebo
Basement None
Primary Bedroom Level Non Primary Living Area
Interior
Interior Features Ceiling Fan(s), Furnished, Walk-in Shower
Heating Electric, Heat Pump
Cooling Central Air, Zoned
Flooring LVT/LVP, Carpet, Tile
Window Features Storm Window(s)
Appliance Electric Cooktop, Built-In Microwave, Built-In Electric Oven, Freezer, Washer, Refrigerator, Dryer, Dishwasher
Exterior
Exterior Feature Outdoor Shower
Parking Features Shared Driveway, Garage Faces Front, Concrete, Off Street, On Site
Garage Spaces 2.0
Utilities Available Cable Available, Water Connected
Amenities Available No Amenities
Waterfront Description Deeded Waterfront
View Ocean
Roof Type Metal
Accessibility None
Porch Open, Covered, Deck
Building
Story 4
Entry Level Three Or More
Foundation Slab
Sewer Septic Tank
Water Municipal Water
Structure Type Outdoor Shower
New Construction No
Schools
Elementary Schools Bogue Sound
Middle Schools Broad Creek
High Schools Croatan
Others
Tax ID 631417022384000
Acceptable Financing Cash, Conventional
Listing Terms Cash, Conventional

Learn More About LPT Realty

License ID: 351828






