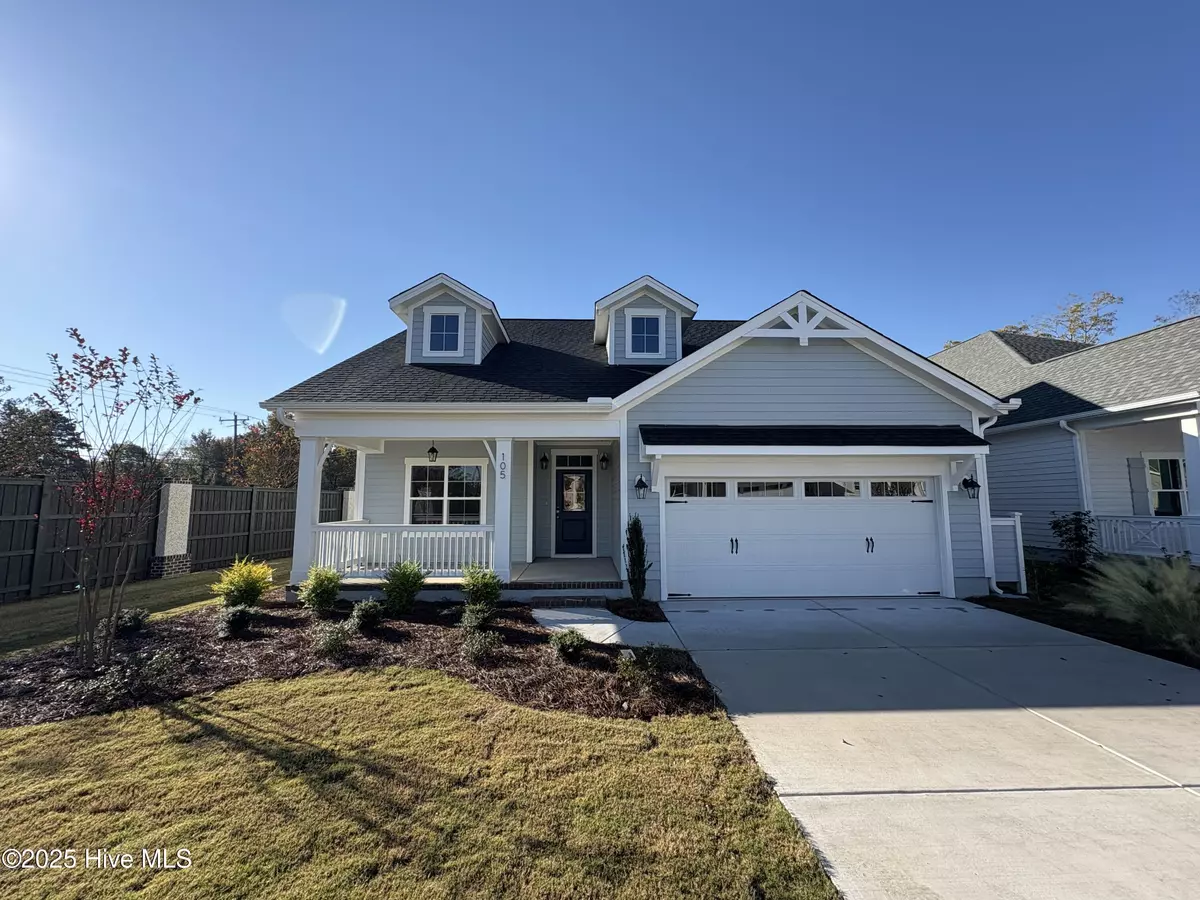
3 Beds
4 Baths
2,223 SqFt
3 Beds
4 Baths
2,223 SqFt
Open House
Sat Nov 08, 11:00am - 2:00pm
Key Details
Property Type Single Family Home
Sub Type Single Family Residence
Listing Status Active
Purchase Type For Sale
Square Footage 2,223 sqft
Price per Sqft $247
Subdivision Riverside Cove
MLS Listing ID 100539800
Style Wood Frame
Bedrooms 3
Full Baths 3
Half Baths 1
HOA Fees $900
HOA Y/N Yes
Year Built 2025
Lot Size 6,970 Sqft
Acres 0.16
Lot Dimensions Irregular
Property Sub-Type Single Family Residence
Source Hive MLS
Property Description
Location
State NC
County New Hanover
Community Riverside Cove
Zoning R-20
Direction Castle Hayne Road to Flat Clam Drive (located between Carl Seitter Drive and Hanover Lakes Dr. )
Location Details Mainland
Rooms
Basement None
Primary Bedroom Level Primary Living Area
Interior
Interior Features Master Downstairs, Walk-in Closet(s), Vaulted Ceiling(s), Tray Ceiling(s), High Ceilings, Entrance Foyer, Kitchen Island, Ceiling Fan(s), Pantry, Walk-in Shower
Heating Electric, Heat Pump
Cooling Central Air
Flooring LVT/LVP, Carpet, Tile
Fireplaces Type Gas Log
Fireplace Yes
Appliance Built-In Microwave, Refrigerator, Range, Disposal, Dishwasher
Exterior
Exterior Feature Irrigation System
Parking Features Off Street
Garage Spaces 2.0
Pool None
Utilities Available Sewer Available, Water Available
Amenities Available Maint - Comm Areas, Street Lights, Trash
Roof Type Architectural Shingle
Porch Covered, Patio, Porch
Building
Story 1
Entry Level One
Foundation Raised, Slab
Sewer Municipal Sewer
Water Municipal Water
Structure Type Irrigation System
New Construction Yes
Schools
Elementary Schools Wrightsboro
Middle Schools Holly Shelter
High Schools New Hanover
Others
Tax ID R03300-001-004-000
Acceptable Financing Cash, Conventional, VA Loan
Listing Terms Cash, Conventional, VA Loan

Learn More About LPT Realty

License ID: 351828






