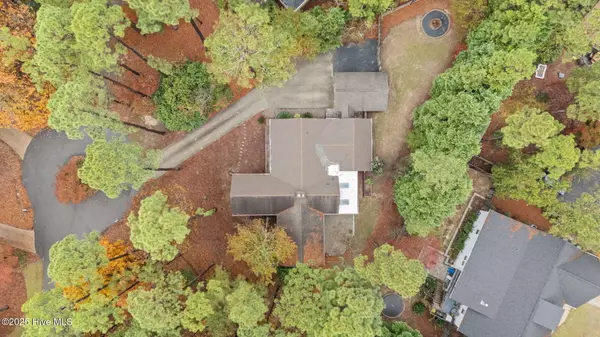
3 Beds
2 Baths
2,301 SqFt
3 Beds
2 Baths
2,301 SqFt
Open House
Sat Nov 08, 2:30pm - 4:30pm
Key Details
Property Type Single Family Home
Sub Type Single Family Residence
Listing Status Coming Soon
Purchase Type For Sale
Square Footage 2,301 sqft
Price per Sqft $184
Subdivision Unit 12
MLS Listing ID 100539783
Style Wood Frame
Bedrooms 3
Full Baths 2
HOA Y/N No
Year Built 1980
Annual Tax Amount $1,944
Lot Size 0.370 Acres
Acres 0.37
Lot Dimensions 125'x117'x103'x24'x24'x236
Property Sub-Type Single Family Residence
Source Hive MLS
Property Description
Location
State NC
County Moore
Community Unit 12
Direction Head west on Linden Rd toward Saville Row. Turn left onto Pine Vista Dr. Turn right onto Burning Tree Rd. Turn right onto Ash Ct.
Location Details Mainland
Rooms
Basement None
Primary Bedroom Level Primary Living Area
Interior
Interior Features Master Downstairs, Walk-in Closet(s), Vaulted Ceiling(s), Entrance Foyer, Kitchen Island, Ceiling Fan(s), Pantry
Heating Electric, Heat Pump
Cooling Central Air
Flooring Carpet, Laminate, Tile, Wood
Fireplaces Type Gas Log
Fireplace Yes
Window Features Skylight(s)
Appliance Electric Oven, Electric Cooktop, Freezer, Refrigerator, Range, Ice Maker, Dishwasher
Exterior
Parking Features Garage Faces Front, Detached, On Site
Garage Spaces 1.0
Pool None
Utilities Available Sewer Connected, Water Connected
Roof Type Shingle
Accessibility None
Porch Patio, Porch
Building
Lot Description Cul-De-Sac, Wooded
Story 1
Entry Level One
Sewer Municipal Sewer
Water Municipal Water
New Construction No
Schools
Elementary Schools Pinehurst Elementary
Middle Schools Southern Middle
High Schools Pinecrest High
Others
Tax ID 00028727
Acceptable Financing Cash, Conventional, FHA, USDA Loan, VA Loan
Listing Terms Cash, Conventional, FHA, USDA Loan, VA Loan

Learn More About LPT Realty

License ID: 351828






