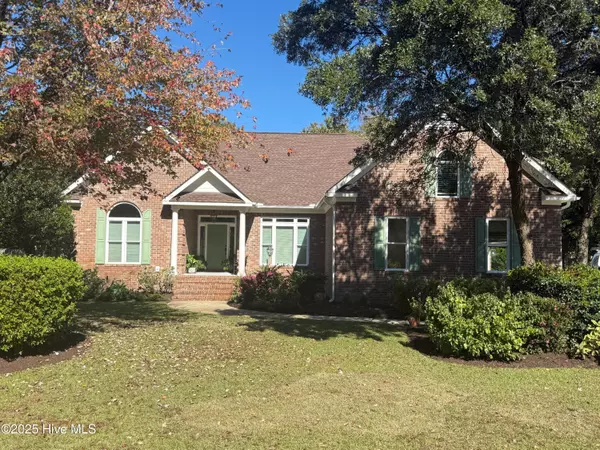
4 Beds
4 Baths
2,844 SqFt
4 Beds
4 Baths
2,844 SqFt
Open House
Sat Nov 15, 12:00pm - 5:00pm
Sun Nov 16, 2:00pm - 4:00pm
Key Details
Property Type Single Family Home
Sub Type Single Family Residence
Listing Status Coming Soon
Purchase Type For Sale
Square Footage 2,844 sqft
Price per Sqft $232
Subdivision Crosswinds
MLS Listing ID 100539771
Style Wood Frame
Bedrooms 4
Full Baths 3
Half Baths 1
HOA Fees $420
HOA Y/N Yes
Year Built 1997
Lot Size 0.404 Acres
Acres 0.4
Lot Dimensions 105x169x105x165
Property Sub-Type Single Family Residence
Source Hive MLS
Property Description
Location
State NC
County New Hanover
Community Crosswinds
Zoning R15
Direction South on College Road, left on Wedgefield Dr, home on left
Location Details Mainland
Rooms
Primary Bedroom Level Primary Living Area
Interior
Interior Features Master Downstairs, Central Vacuum, Walk-in Closet(s), High Ceilings, Entrance Foyer, Solid Surface, Ceiling Fan(s), Pantry, Walk-in Shower
Heating Electric, Forced Air, Heat Pump
Cooling Attic Fan
Flooring Carpet, Tile, Wood
Exterior
Parking Features Garage Faces Side, Garage Door Opener, Off Street, Paved
Garage Spaces 2.0
Utilities Available Sewer Connected, Water Connected
Amenities Available No Amenities
Roof Type Architectural Shingle
Porch Deck
Building
Story 1
Entry Level One and One Half
Sewer Municipal Sewer
New Construction No
Schools
Elementary Schools Bellamy
Middle Schools Myrtle Grove
High Schools Ashley
Others
Tax ID R07115010038000
Acceptable Financing Cash, Conventional, FHA, VA Loan
Listing Terms Cash, Conventional, FHA, VA Loan

Learn More About LPT Realty

License ID: 351828



