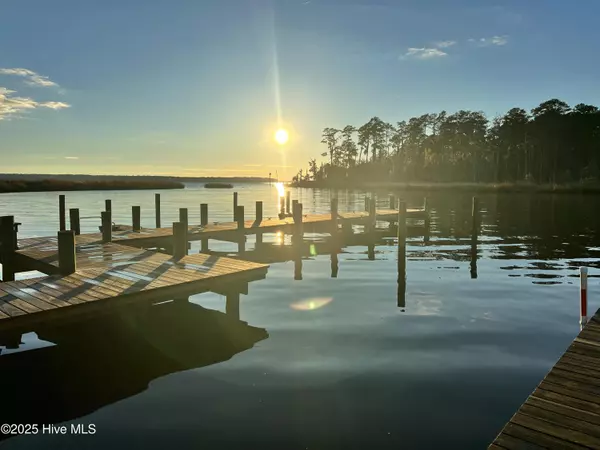
3 Beds
3 Baths
2,733 SqFt
3 Beds
3 Baths
2,733 SqFt
Open House
Sun Nov 09, 1:00pm - 3:00pm
Sun Nov 09, 3:00pm - 5:00pm
Key Details
Property Type Single Family Home
Sub Type Single Family Residence
Listing Status Active
Purchase Type For Sale
Square Footage 2,733 sqft
Price per Sqft $182
Subdivision Camp Leach Estates
MLS Listing ID 100539641
Style Wood Frame
Bedrooms 3
Full Baths 2
Half Baths 1
HOA Fees $410
HOA Y/N Yes
Year Built 2002
Annual Tax Amount $2,342
Lot Size 0.410 Acres
Acres 0.41
Lot Dimensions 157 x 155 x 79 x 135
Property Sub-Type Single Family Residence
Source Hive MLS
Property Description
Welcome to Camp Leach Estates—where water views, river breezes, and endless outdoor fun come together in one of the most desirable waterfront communities on the Pamlico River.
This beautiful custom 3BR/2.5BA home with office and bonus room over the garage is all spruced up and ready for you to start living the river life. Enjoy incredible water access just steps away—including a sandy beach by the picnic area, private boat ramp, and day dock for boating, kayaking, or sunset watching. The community's open green space is perfect for gatherings, soccer games, or croquet—a true outdoor lifestyle that feels like vacation every day.
Inside, you'll find timeless craftsmanship throughout—pine millwork, cabinetry, wainscoting, floors, and tongue-and-groove cathedral ceilings add warmth and charm. The open kitchen features solid-surface counters, a center island with storage and seating, built-ins, and a wet bar, creating a natural hub for entertaining. The great room's wall of windows frames sweeping river views and fills the home with natural light.
The main-floor owner's suite includes a screened porch overlooking the river, while two additional bedrooms, a full bath, and flex space are upstairs. A separate entrance leads to a versatile finished room over the garage—ideal for an office, studio, or guest suite.
Major updates (March-April 2022) include a new roof, HVAC, carpet, mini-split, and bath upgrades—offering peace of mind and easy move-in.
Camp Leach Estates is a friendly, established riverfront community with low taxes, no flood insurance required, and access to top-rated Bath schools. It's truly a great place to grow up—or grow older—surrounded by nature, neighbors, and the calm of river life.
Don't miss the only available home in Camp Leach Estates—where every day feels like a getaway and every sunset reminds you why you're here.
Location
State NC
County Beaufort
Community Camp Leach Estates
Zoning R
Direction 264 E from Washington. At the traffic circle, continue onto 264/99/92 for ~ 2.7 miles. R onto Camp Leach Rd. 3.4 miles turn R onto Camp Leach Estates Rd. Turn L onto Goose Creek Rd. House is on the L.
Location Details Mainland
Rooms
Basement None
Primary Bedroom Level Primary Living Area
Interior
Interior Features Master Downstairs, Vaulted Ceiling(s), High Ceilings, Mud Room, Solid Surface, Bookcases, Kitchen Island, Ceiling Fan(s), Pantry, Walk-in Shower
Heating Heat Pump, Electric
Cooling Central Air
Flooring Carpet, Laminate, Tile, Wood
Fireplaces Type Gas Log
Fireplace Yes
Appliance Mini Refrigerator, Electric Oven, Electric Cooktop, Refrigerator, Dishwasher
Exterior
Parking Features Garage Faces Side, Covered, Detached
Garage Spaces 1.0
Utilities Available Water Available
Amenities Available Waterfront Community, Beach Access, Boat Dock, Boat Slip - Not Assigned, Maint - Grounds, Maint - Roads, Master Insure, Picnic Area, Ramp, Street Lights
Waterfront Description Boat Ramp,Deeded Water Access,Second Row,Water Access Comm
View River
Roof Type Composition
Porch Covered, Deck, Porch, Screened, Wrap Around
Building
Story 2
Entry Level Two
Foundation Brick/Mortar
Sewer Septic Tank
Water County Water
New Construction No
Schools
Elementary Schools Bath
Middle Schools Bath Elementary
High Schools Northside High School
Others
Tax ID 33144
Acceptable Financing Cash, Conventional, FHA, VA Loan
Listing Terms Cash, Conventional, FHA, VA Loan

Learn More About LPT Realty

License ID: 351828






