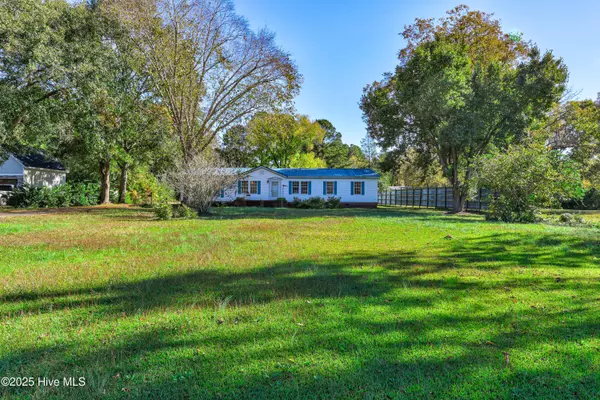
3 Beds
3 Baths
1,791 SqFt
3 Beds
3 Baths
1,791 SqFt
Key Details
Property Type Manufactured Home
Sub Type Manufactured Home
Listing Status Active
Purchase Type For Sale
Square Footage 1,791 sqft
Price per Sqft $189
Subdivision Not In Subdivision
MLS Listing ID 100539625
Style Wood Frame
Bedrooms 3
Full Baths 2
Half Baths 1
HOA Y/N No
Year Built 1996
Annual Tax Amount $1,260
Lot Size 7.950 Acres
Acres 7.95
Lot Dimensions 143x2658x138x2613
Property Sub-Type Manufactured Home
Source Hive MLS
Property Description
Set on nearly 8 acres, this home offers endless possibilities — start a small farm, raise chickens, garden, or simply enjoy the peace and privacy of wide-open space. Inside, you'll find both a living room and a family room, giving plenty of room to spread out. A gas log fireplace with custom built-ins and detailed trim work creates a cozy focal point. The formal dining room is perfect for gathering, and the kitchen features white cabinetry, a center island, and a gas stove — ideal for anyone who loves to cook. The primary bedroom is generously sized with an en suite bathroom that includes a large soaking tub, step-in shower with sliding glass doors, dual sinks with plenty of countertop space, and ample cabinetry for storage. Two additional bedrooms and a full guest bath with a tub/shower combo provide comfortable space for family, guests, a home office, whatever your preference. There's also a convenient half bath as well as a sizable laundry room that doubles as a mudroom. Outside, you'll find a covered back porch, carport, and a paved driveway leading to a wired workshop/garage. The roof was replaced in 2021, offering peace of mind for years to come. Enjoy the tranquility of country living — with room to roam, relax, and make it your own. Schedule your showing today!
Location
State NC
County Pender
Community Not In Subdivision
Zoning RA
Direction Starting in the town of Burgaw, get onto E Bridgers St. Take the slight right to NC-53 E. In 3.4 miles turn left onto Murray Town Rd. In 2.3 miles turn right and then make another slight right. The property will be located on your right.
Location Details Mainland
Rooms
Primary Bedroom Level Primary Living Area
Interior
Interior Features Kitchen Island, Ceiling Fan(s)
Heating Electric, Heat Pump
Cooling Central Air
Fireplaces Type Gas Log
Fireplace Yes
Appliance Gas Oven, Gas Cooktop, Built-In Microwave, Dishwasher
Exterior
Parking Features Off Street, Paved
Garage Spaces 1.0
Carport Spaces 2
Utilities Available Other
Roof Type Metal
Porch Covered, Deck
Building
Story 1
Entry Level One
Sewer Septic Tank
Water Well
New Construction No
Schools
Elementary Schools Burgaw Elementary School
Middle Schools Burgaw
High Schools Pender
Others
Tax ID 3331-59-2756-0000
Acceptable Financing Cash, Conventional, FHA, VA Loan
Listing Terms Cash, Conventional, FHA, VA Loan
Virtual Tour https://tours.capefearimage.com/2360257?idx=1

Learn More About LPT Realty

License ID: 351828






