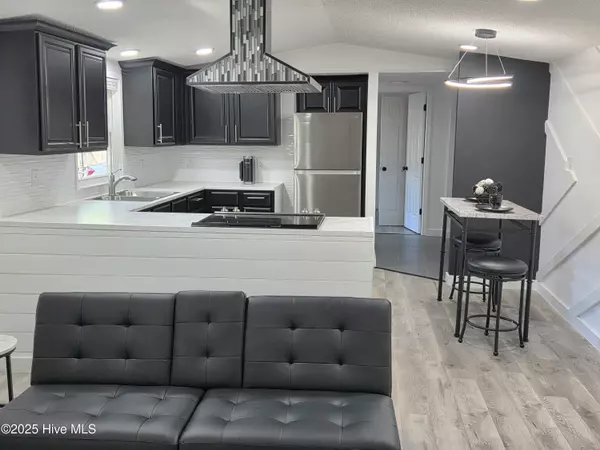
3 Beds
2 Baths
1,090 SqFt
3 Beds
2 Baths
1,090 SqFt
Key Details
Property Type Manufactured Home
Sub Type Manufactured Home
Listing Status Active
Purchase Type For Sale
Square Footage 1,090 sqft
Price per Sqft $220
Subdivision Not In Subdivision
MLS Listing ID 100539459
Style Steel Frame
Bedrooms 3
Full Baths 2
HOA Y/N No
Year Built 1988
Annual Tax Amount $574
Lot Size 2.000 Acres
Acres 2.0
Lot Dimensions 187x649x113x633
Property Sub-Type Manufactured Home
Source Hive MLS
Property Description
Discover peaceful country living with modern updates in this fully remodeled 3-bedroom, 2-bath split-floorplan + flex room manufactured home with addition situated on 2 private acres. This move-in-ready property offers comfort, style, and functionality — perfect for those seeking privacy without sacrificing convenience.
The interior features completely updated finishes throughout, including new lighting, ceiling fans, hardware, knobs, hinges, vinyl windows, blinds, outlet covers, and fresh insulation. A 10x11 flex room with closet provides the ideal space for a home office, playroom, or guest area.
The spacious kitchen includes solid-surface countertops, tile backsplash, stainless steel refrigerator, and stainless smooth-top electric range. The bathrooms feature granite vanities, tile flooring, and tile walk-in showers. Additional upgrades include LVP flooring in main living areas, tile in bathrooms and laundry room, and in-wall TV and electric fireplace for cozy evenings at home.
Step outside to enjoy a large back deck, large covered front porch, new vinyl siding, stacked-stone accents, concrete steps and walkway, and updated landscaping. Mature pear and peach trees add to the charm and natural beauty of the property.
Major System & Structural Improvements:
• Roof (2024)
• HVAC - All Electric (2023)
• Permanent foundation certificate in hand; affixing as real property in progress
• New vinyl windows & siding
• New insulation
• Septic pumped Sept 2025
• Water heater - Electric (2021
• Water sensors installed in both bathrooms
Additional Features:
• Separate laundry area
• LVP flooring + tile in wet areas
• Flex room with closet (10x11)
• Private 2-acre setting
• Located minutes from Lake Royale
• Less than 30 minutes to 540
With extensive upgrades completed inside and out, this property is a rare opportunity.
Location
State NC
County Franklin
Community Not In Subdivision
Zoning R30 Low Density
Direction From Intersection of US 401 and NC 98, Head east on NC 98 E for 7 miles. Turn left onto Gus McGhee Rd. Go 0.4 mi. Turn right onto Dump Horton Rd. Go 0.3 miles. Property is on left. Address is displayed on large rock.
Location Details Mainland
Rooms
Primary Bedroom Level Primary Living Area
Interior
Interior Features Solid Surface, Kitchen Island, Ceiling Fan(s), Walk-in Shower
Heating Heat Pump, Fireplace(s), Electric, Forced Air
Cooling Central Air
Flooring LVT/LVP, Tile
Window Features Thermal Windows
Appliance Refrigerator, Range
Exterior
Parking Features Unpaved
Utilities Available Water Connected
Waterfront Description None
Roof Type Architectural Shingle
Porch Covered, Deck, Porch
Building
Story 1
Entry Level One
Foundation Combination, Permanent
Sewer Septic Tank
Water Well
New Construction No
Schools
Elementary Schools Bunn
Middle Schools Bunn
High Schools Bunn
Others
Tax ID 027631
Acceptable Financing Cash, Conventional, FHA, USDA Loan, VA Loan
Listing Terms Cash, Conventional, FHA, USDA Loan, VA Loan

Learn More About LPT Realty

License ID: 351828






