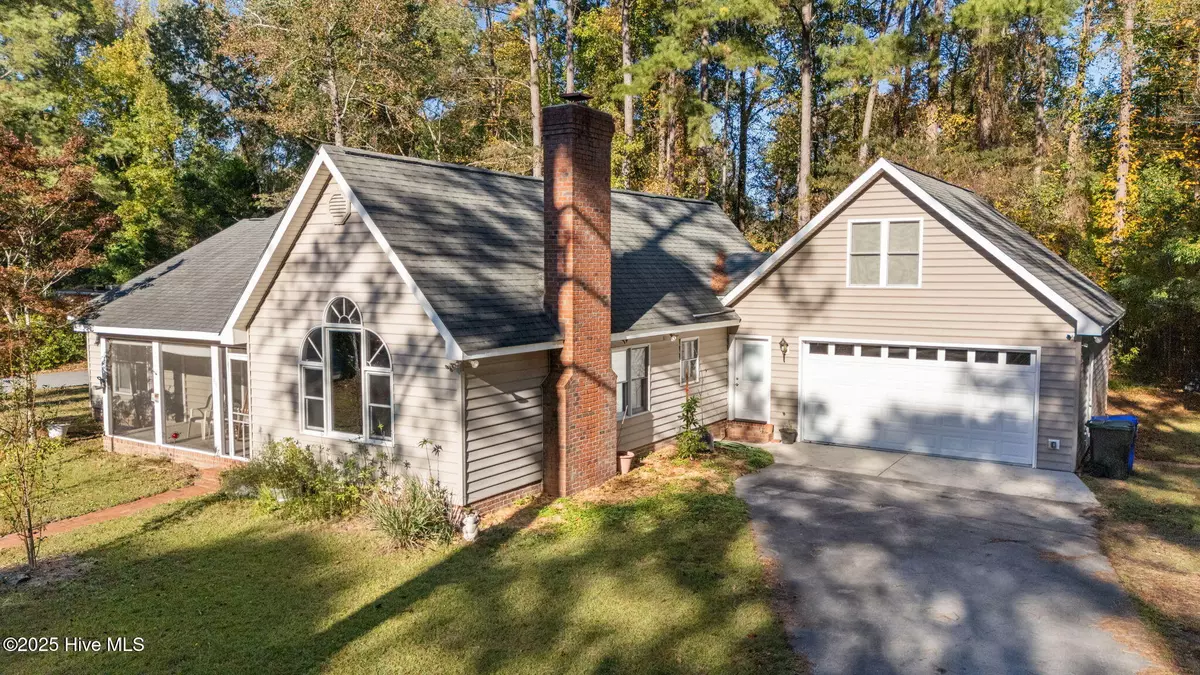
3 Beds
2 Baths
1,976 SqFt
3 Beds
2 Baths
1,976 SqFt
Key Details
Property Type Single Family Home
Sub Type Single Family Residence
Listing Status Coming Soon
Purchase Type For Sale
Square Footage 1,976 sqft
Price per Sqft $164
Subdivision River Hills
MLS Listing ID 100539293
Style Wood Frame
Bedrooms 3
Full Baths 2
HOA Y/N No
Year Built 1994
Annual Tax Amount $2,912
Lot Size 0.440 Acres
Acres 0.44
Lot Dimensions .
Property Sub-Type Single Family Residence
Source Hive MLS
Property Description
Primary ensuite with walk-in shower, dual shower heads & vanities, closet with custom built-ins plus a chute to the full size laundry room featuring a new washer & dryer.
The oversized 2 car garage also features a spacious walkup being used as an art studio. Recently added workshop currently used as a boat house features a concrete floor, automatic door, window unit and adjacent storage building.
Muscadine vines, producing pear trees, magnolias, a very mature Japanese maple and an avocado tree adorn the property. Enjoy time outdoors on this spacious corner lot with brick paver patio convenient to the kitchen for outdoor entertaining.
Close to shopping, dining and East Carolina University. HVAC serviced in Summer 2025.
Location
State NC
County Pitt
Community River Hills
Zoning R6S
Direction From E 10th St, turn on River Hills Dr, home is straight down around the curve on the Right, corner of River Hills and River Chase Dr.
Location Details Mainland
Rooms
Other Rooms Boat House, Second Garage, Shed(s), Storage, Workshop
Primary Bedroom Level Primary Living Area
Interior
Interior Features Walk-in Closet(s), Vaulted Ceiling(s), High Ceilings, Entrance Foyer, Bookcases, Kitchen Island, Ceiling Fan(s), Pantry, Walk-in Shower
Heating Propane, Gas Pack
Cooling Central Air
Flooring Carpet
Fireplaces Type Gas Log
Fireplace Yes
Appliance Gas Oven, Gas Cooktop, Refrigerator, Dryer, Dishwasher
Exterior
Parking Features Concrete, Off Street
Garage Spaces 3.0
Utilities Available Sewer Connected, Water Connected
Roof Type Composition
Porch Covered, Porch, Screened
Building
Story 1
Entry Level One
New Construction No
Schools
Elementary Schools Eastern
Middle Schools C.M. Eppes Middle School
High Schools J.H. Rose High School
Others
Tax ID 033649
Acceptable Financing Cash, Conventional, FHA, VA Loan
Listing Terms Cash, Conventional, FHA, VA Loan

Learn More About LPT Realty

License ID: 351828




