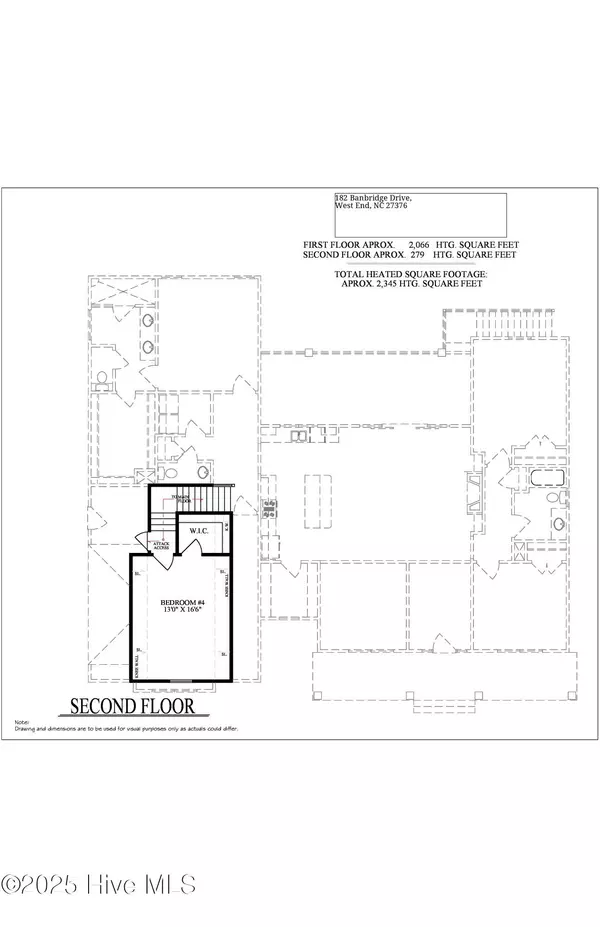
4 Beds
3 Baths
2,345 SqFt
4 Beds
3 Baths
2,345 SqFt
Key Details
Property Type Single Family Home
Sub Type Single Family Residence
Listing Status Active
Purchase Type For Sale
Square Footage 2,345 sqft
Price per Sqft $277
Subdivision Seven Lakes West
MLS Listing ID 100539281
Style Wood Frame
Bedrooms 4
Full Baths 3
HOA Fees $1,947
HOA Y/N Yes
Annual Tax Amount $130
Lot Size 0.480 Acres
Acres 0.48
Lot Dimensions 100x210x131x166
Property Sub-Type Single Family Residence
Source Hive MLS
Property Description
Step inside to a spacious living room and kitchen with a vaulted cathedral ceiling that connects seamlessly to the dining area—ideal for entertaining or family gatherings. The primary suite is privately situated on one side of the home, with two guest bedrooms on the opposite side for a true split-bedroom plan. Upstairs, you'll find a fourth bedroom with its own dedicated bath, perfect for guests or a private retreat.
Located within the Seven Lakes West community, residents enjoy resort-style amenities including access to Lake Auman for boating and fishing, a marina, swimming pool, tennis courts, walking trails, and so much more. Golf memberships are available separately for those who wish to take advantage of the on-site course.
This is a presale opportunity, allowing you to customize selections and create the home of your dreams in one of Moore County's most sought-after neighborhoods.
Location
State NC
County Moore
Community Seven Lakes West
Zoning GC-SL
Direction From 211 enter the Seven Lakes West gate and continue on Gateway Drive, turn right on Longleaf Drive, right on Banbridge Drive and the lot will be on your right.
Location Details Mainland
Rooms
Basement None
Primary Bedroom Level Primary Living Area
Interior
Interior Features Vaulted Ceiling(s), High Ceilings, Kitchen Island, Walk-in Shower
Heating Electric, Heat Pump
Cooling Central Air
Flooring See Remarks
Appliance See Remarks
Exterior
Parking Features See Remarks
Garage Spaces 2.0
Pool None
Utilities Available Cable Available
Amenities Available Clubhouse, Community Pool, Marina, Playground, Tennis Court(s)
Roof Type Composition
Porch Porch, See Remarks
Building
Lot Description On Golf Course
Story 1
Entry Level One and One Half
Foundation Slab
Sewer Septic Tank
Water County Water
New Construction Yes
Schools
Elementary Schools West End Elementary
Middle Schools West Pine Middle
High Schools Pinecrest High
Others
Tax ID 10000140
Acceptable Financing Construction to Perm, Cash, Conventional, FHA, USDA Loan, VA Loan
Listing Terms Construction to Perm, Cash, Conventional, FHA, USDA Loan, VA Loan

Learn More About LPT Realty

License ID: 351828






