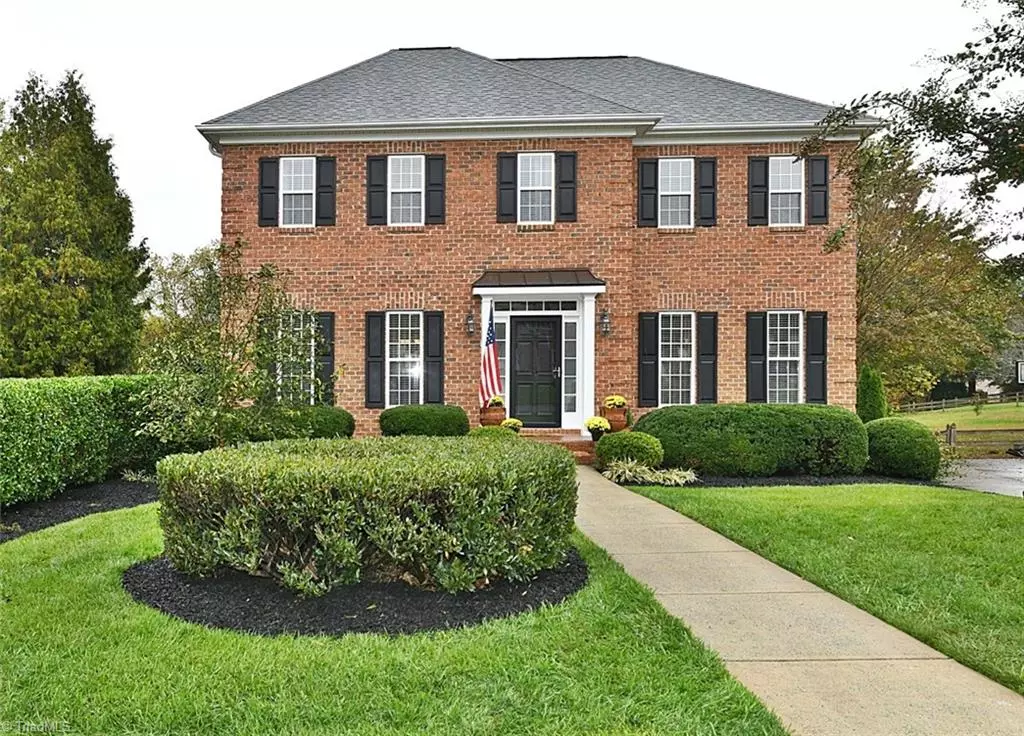
4 Beds
4 Baths
2,868 SqFt
4 Beds
4 Baths
2,868 SqFt
Key Details
Property Type Single Family Home
Sub Type Stick/Site Built
Listing Status Coming Soon
Purchase Type For Sale
Square Footage 2,868 sqft
Price per Sqft $191
Subdivision Oak Valley
MLS Listing ID 1200507
Bedrooms 4
Full Baths 3
Half Baths 1
HOA Fees $700/ann
HOA Y/N Yes
Year Built 2001
Lot Size 0.403 Acres
Acres 0.4027
Property Sub-Type Stick/Site Built
Source Triad MLS
Property Description
Location
State NC
County Davie
Rooms
Basement Partially Finished, Basement
Interior
Interior Features Arched Doorways, Built-in Features, Ceiling Fan(s), Kitchen Island, Pantry, Separate Shower, Solid Surface Counter
Heating Forced Air, Natural Gas
Cooling Central Air
Flooring Carpet, Tile, Wood
Fireplaces Number 1
Fireplaces Type Gas Log, Den
Appliance Microwave, Dishwasher, Disposal, Free-Standing Range, Gas Water Heater
Laundry Dryer Connection, Main Level, Washer Hookup
Exterior
Exterior Feature Garden, Sprinkler System
Parking Features Basement Garage
Garage Spaces 2.0
Fence Fenced
Pool Community
Landscape Description Cul-De-Sac
Building
Lot Description Cul-De-Sac
Sewer Public Sewer
Water Public
New Construction No
Schools
Elementary Schools Shady Grove
Middle Schools William Ellis
High Schools Davie County
Others
Special Listing Condition Owner Sale

Learn More About LPT Realty

License ID: 351828

