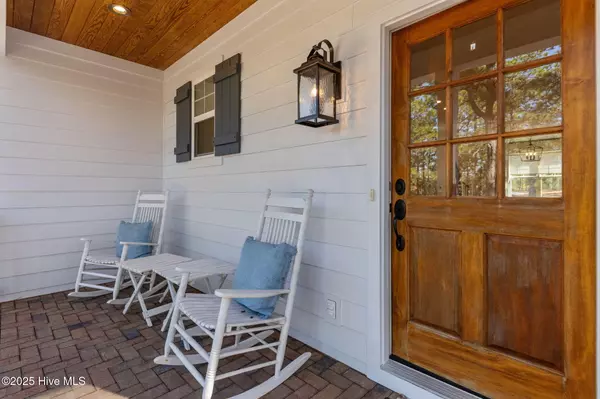
4 Beds
3 Baths
2,651 SqFt
4 Beds
3 Baths
2,651 SqFt
Key Details
Property Type Single Family Home
Sub Type Single Family Residence
Listing Status Active
Purchase Type For Sale
Square Footage 2,651 sqft
Price per Sqft $213
Subdivision Seven Lakes West
MLS Listing ID 100539222
Style Wood Frame
Bedrooms 4
Full Baths 2
Half Baths 1
HOA Fees $1,950
HOA Y/N Yes
Year Built 2020
Lot Size 0.490 Acres
Acres 0.49
Lot Dimensions 150X190X80X202
Property Sub-Type Single Family Residence
Source Hive MLS
Property Description
The primary bedroom is conveniently located on the main level, giving you ease of access and everyday comfort. Inside the primary you'll find a large tile shower (an upscale spa-style touch), plus built-in organization in the closet to keep everything tidy and stylish.
The open floorplan features a welcoming great room with vaulted, beamed ceiling and seamless flow into the kitchen and dining area — ideal for gatherings and everyday living.
Upstairs features a guest suite with full bath and walk-in closet, plus two additional bedrooms, guest bath, and cozy flex space that would make for the perfect reading nook.
Living at Seven Lakes West means access to exceptional amenities:
The gated community features a beautifully maintained spring-fed lake, Lake Auman, around 1,000 acres in size, offering boating, fishing, swimming and scenic views.
Residents enjoy access to beach areas, a marina, picnic and playground facilities, trails, tennis and pickleball courts, basketball and other court sports, a clubhouse with pool, playgrounds and social spaces to stay active, connect with neighbors, and enjoy resort-style living.
From its move-in ready condition to its convenient layout (primary on main!), large backyard and the amazing lifestyle offered by Seven Lakes West, this home blends comfort, style and leisure. Whether you're keen to entertain, unwind, or enjoy active community living, this is a place to feel refreshed and inspired every day.
Location
State NC
County Moore
Community Seven Lakes West
Zoning GC-7L
Direction turn right onto Callis Circle house is on the left
Location Details Mainland
Rooms
Basement None
Primary Bedroom Level Primary Living Area
Interior
Interior Features Master Downstairs, Walk-in Closet(s), High Ceilings, Entrance Foyer, Kitchen Island, Ceiling Fan(s), Walk-in Shower
Heating Propane, Heat Pump, Fireplace Insert, Electric, Forced Air
Cooling Central Air
Appliance Gas Cooktop, Built-In Microwave, Washer, Refrigerator, Dryer, Dishwasher
Exterior
Parking Features Garage Faces Side
Garage Spaces 2.0
Utilities Available Water Connected
Amenities Available Barbecue, Basketball Court, Beach Access, Beach Rights, Clubhouse, Community Pool, Game Room, Gated, Maint - Comm Areas, Maint - Roads, Management, Marina, Meeting Room, Party Room, Pickleball, Picnic Area, Playground, RV/Boat Storage, Security, Tennis Court(s), Trail(s)
View Lake
Roof Type Architectural Shingle
Porch Covered, Patio, Porch
Building
Story 2
Entry Level Two
Sewer Septic Tank
Water Municipal Water
New Construction No
Schools
Elementary Schools West End Elementary
Middle Schools West Pine Middle
High Schools Pinecrest High
Others
Tax ID 00016312
Acceptable Financing Assumable, Cash, Conventional, FHA, VA Loan
Listing Terms Assumable, Cash, Conventional, FHA, VA Loan

Learn More About LPT Realty

License ID: 351828






