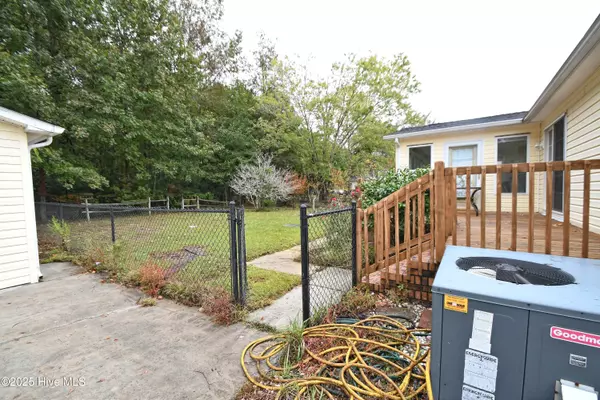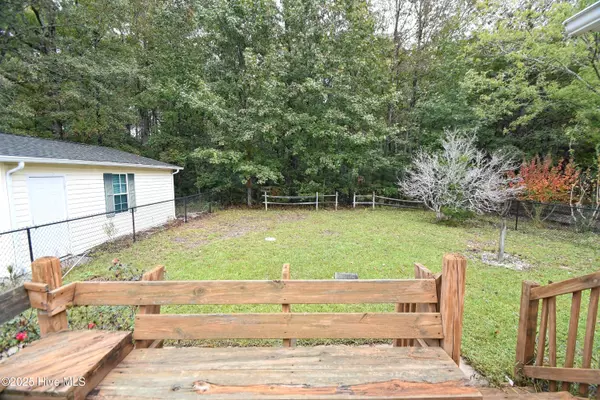
2 Beds
2 Baths
1,680 SqFt
2 Beds
2 Baths
1,680 SqFt
Key Details
Property Type Manufactured Home
Sub Type Manufactured Home
Listing Status Active
Purchase Type For Sale
Square Footage 1,680 sqft
Price per Sqft $116
Subdivision Village At Calabash
MLS Listing ID 100539204
Style Wood Frame
Bedrooms 2
Full Baths 2
HOA Fees $200
HOA Y/N Yes
Year Built 1997
Annual Tax Amount $1,135
Lot Size 0.310 Acres
Acres 0.31
Lot Dimensions 76x151.2x93.61x151.2
Property Sub-Type Manufactured Home
Source Hive MLS
Property Description
Location
State NC
County Brunswick
Community Village At Calabash
Zoning MFH
Direction Hwy 17 to Thomasboro Rd. Turn right into the Village at Calabash, follow Clubview to Waterview. Follow Waterview to the right and make 3rd right onto Palm Ct. House is on the right.
Location Details Mainland
Rooms
Basement None
Primary Bedroom Level Primary Living Area
Interior
Interior Features Kitchen Island, Ceiling Fan(s)
Heating Propane, Forced Air
Cooling Central Air
Flooring Carpet, Vinyl
Fireplaces Type None
Fireplace No
Appliance Gas Oven, Washer, Refrigerator, Dryer, Disposal, Dishwasher
Exterior
Parking Features Garage Faces Front, Detached, Paved
Garage Spaces 2.0
Utilities Available Cable Available, Sewer Connected, Underground Utilities, Water Connected
Amenities Available Clubhouse, Community Pool, Maint - Comm Areas, Playground
Waterfront Description None
Roof Type Shingle
Accessibility None
Porch Covered, Deck, Porch
Building
Lot Description Open Lot, Level
Story 1
Entry Level One
Foundation Permanent
Sewer County Sewer
Water County Water
New Construction No
Schools
Elementary Schools Jessie Mae Monroe Elementary
Middle Schools Shallotte Middle
High Schools West Brunswick
Others
Tax ID 241ha242
Acceptable Financing Cash, Conventional, FHA
Listing Terms Cash, Conventional, FHA

Learn More About LPT Realty

License ID: 351828






