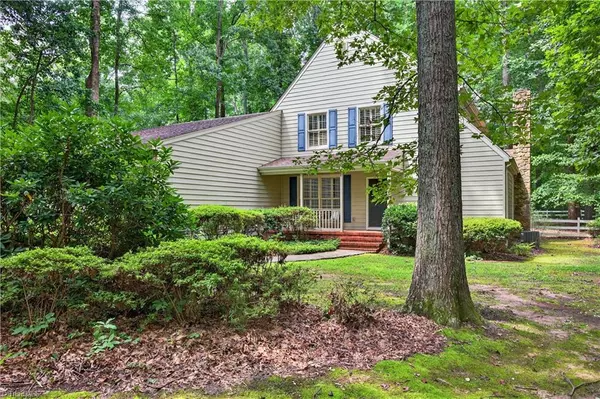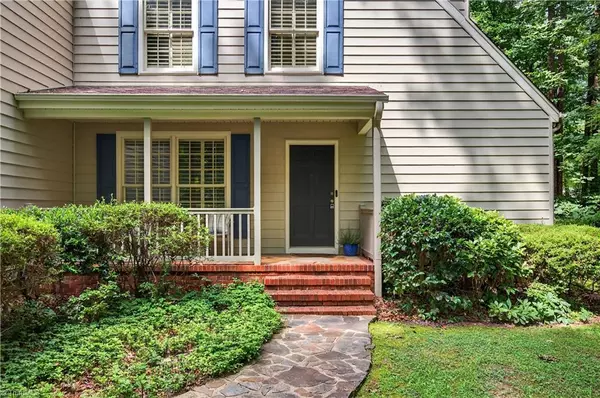
4 Beds
4 Baths
3,008 SqFt
4 Beds
4 Baths
3,008 SqFt
Key Details
Property Type Single Family Home
Sub Type Stick/Site Built
Listing Status Active
Purchase Type For Sale
Square Footage 3,008 sqft
Price per Sqft $181
Subdivision Sedgefield
MLS Listing ID 1200827
Bedrooms 4
Full Baths 3
Half Baths 1
HOA Y/N No
Year Built 1979
Property Sub-Type Stick/Site Built
Source Triad MLS
Property Description
Location
State NC
County Guilford
Rooms
Basement Crawl Space
Interior
Interior Features Ceiling Fan(s), Dead Bolt(s), Freestanding Tub, Kitchen Island, Pantry, Separate Shower, Vaulted Ceiling(s)
Heating Forced Air, Zoned, Natural Gas
Cooling Central Air
Flooring Carpet, Tile, Wood
Fireplaces Number 1
Fireplaces Type Gas Log, Den
Appliance Microwave, Oven, Cooktop, Dishwasher, Disposal, Ice Maker, Range Hood, Electric Water Heater
Laundry Dryer Connection, Main Level, Washer Hookup
Exterior
Parking Features Attached Garage
Garage Spaces 2.0
Fence Fenced
Pool None
Building
Sewer Public Sewer
Water Well
Architectural Style Transitional
New Construction No
Others
Special Listing Condition Owner Sale

Learn More About LPT Realty

License ID: 351828






