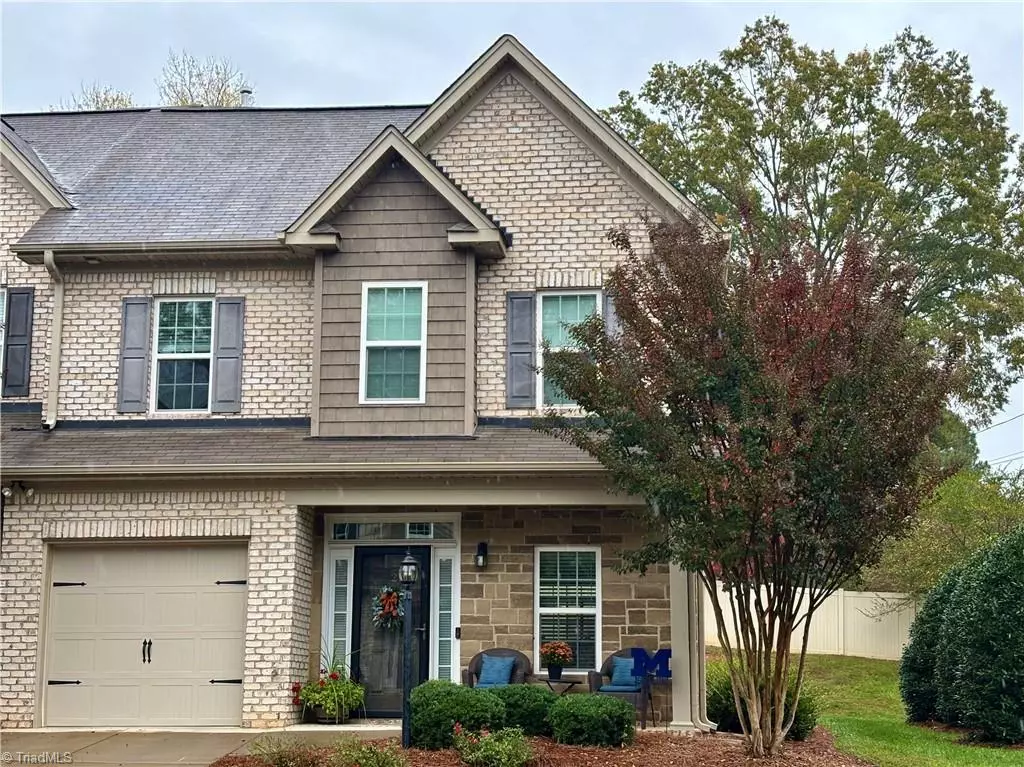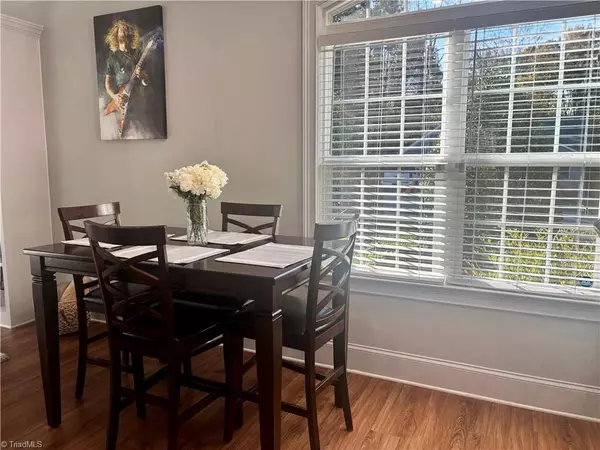
3 Beds
3 Baths
1,692 SqFt
3 Beds
3 Baths
1,692 SqFt
Key Details
Property Type Townhouse
Sub Type Townhouse
Listing Status Active
Purchase Type For Sale
Square Footage 1,692 sqft
Price per Sqft $171
Subdivision Pisgah Forest
MLS Listing ID 1200328
Bedrooms 3
Full Baths 2
Half Baths 1
HOA Fees $133/mo
HOA Y/N Yes
Year Built 2017
Lot Size 1,306 Sqft
Acres 0.03
Property Sub-Type Townhouse
Source Triad MLS
Property Description
Location
State NC
County Guilford
Interior
Interior Features Built-in Features, Ceiling Fan(s), Dead Bolt(s), Pantry, Solid Surface Counter, Vaulted Ceiling(s)
Heating Forced Air, Natural Gas
Cooling Central Air
Flooring Carpet, Tile, Vinyl
Appliance Microwave, Gas Water Heater
Laundry Dryer Connection, Main Level, Washer Hookup
Exterior
Exterior Feature Lighting
Parking Features Attached Garage
Garage Spaces 1.0
Fence Fenced, Privacy
Pool None
Landscape Description Fence(s),Level
Building
Lot Description Near Public Transit, Level
Foundation Slab
Sewer Public Sewer
Water Public
Architectural Style Traditional
New Construction No
Schools
Elementary Schools Jesse Wharton
Middle Schools Mendenhall
High Schools Page
Others
Special Listing Condition Owner Sale

Learn More About LPT Realty

License ID: 351828






