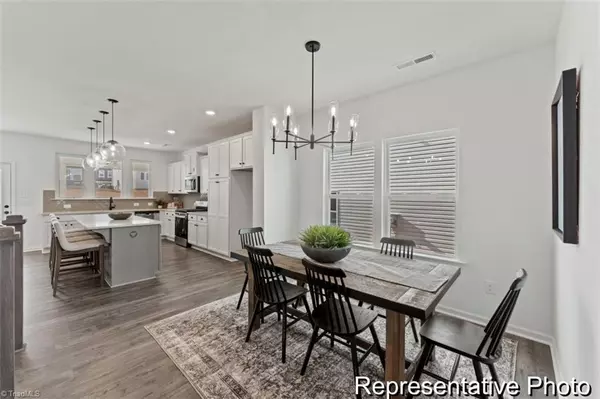
4 Beds
3 Baths
2,539 SqFt
4 Beds
3 Baths
2,539 SqFt
Key Details
Property Type Single Family Home
Sub Type Stick/Site Built
Listing Status Active
Purchase Type For Sale
Square Footage 2,539 sqft
Price per Sqft $157
Subdivision Terrace At Border Creek
MLS Listing ID 1200591
Bedrooms 4
Full Baths 2
Half Baths 1
HOA Fees $450/Semi-Annually
HOA Y/N Yes
Year Built 2025
Lot Size 0.310 Acres
Acres 0.31
Property Sub-Type Stick/Site Built
Source Triad MLS
Property Description
Location
State NC
County Forsyth
Interior
Interior Features Kitchen Island, Solid Surface Counter
Heating Floor Furnace, Natural Gas
Cooling Central Air
Flooring Carpet, Laminate, Tile, Vinyl
Appliance Dishwasher, Disposal, Free-Standing Range, Gas Water Heater, Tankless Water Heater
Laundry Laundry Room, Washer Hookup
Exterior
Parking Features Attached Garage, Front Load Garage
Garage Spaces 3.0
Pool None
Building
Foundation Slab
Sewer Public Sewer
Water Public
New Construction Yes
Schools
Elementary Schools Kimmel Farm
Middle Schools Flat Rock
High Schools Parkland
Others
Special Listing Condition Owner Sale

Learn More About LPT Realty

License ID: 351828






