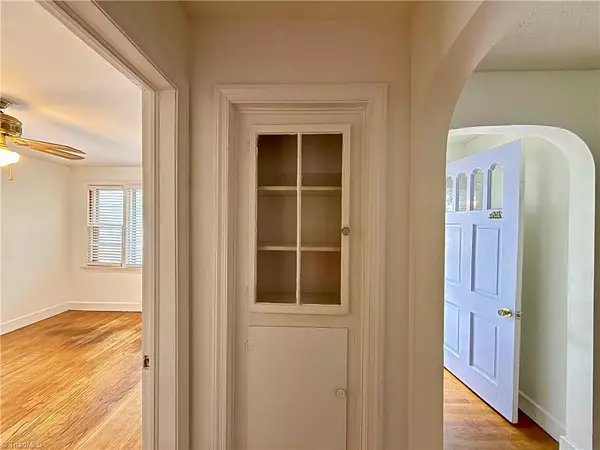
3 Beds
1 Bath
1,270 SqFt
3 Beds
1 Bath
1,270 SqFt
Key Details
Property Type Single Family Home
Sub Type Stick/Site Built
Listing Status Active
Purchase Type For Sale
Square Footage 1,270 sqft
Price per Sqft $268
MLS Listing ID 1200536
Bedrooms 3
Full Baths 1
HOA Y/N No
Year Built 1942
Lot Size 0.530 Acres
Acres 0.53
Property Sub-Type Stick/Site Built
Source Triad MLS
Property Description
Location
State NC
County Forsyth
Rooms
Other Rooms Storage
Basement Unfinished, Basement, Crawl Space
Interior
Interior Features Arched Doorways, Built-in Features, Ceiling Fan(s)
Heating Forced Air, Oil
Cooling Central Air
Flooring Carpet, Engineered Hardwood, Laminate, Wood
Fireplaces Number 1
Fireplaces Type Living Room
Appliance Dishwasher, Free-Standing Range, Electric Water Heater
Laundry Dryer Connection, Washer Hookup
Exterior
Parking Features Attached Carport, Detached Carport
Garage Spaces 2.0
Fence Fenced
Pool None
Landscape Description Clear,Fence(s)
Building
Lot Description Cleared
Sewer Public Sewer
Water Public
New Construction No
Schools
Elementary Schools Griffith
Middle Schools Flat Rock
High Schools Parkland
Others
Special Listing Condition Owner Sale

Learn More About LPT Realty

License ID: 351828






