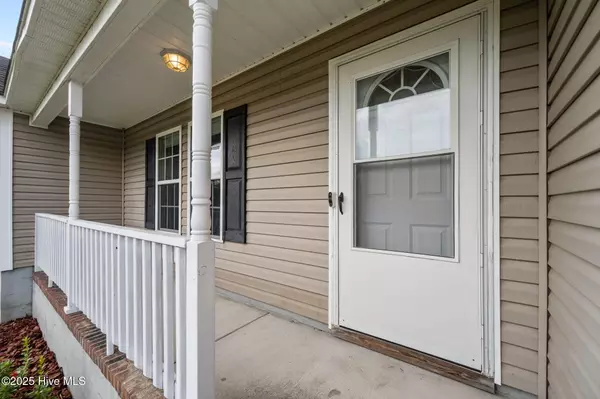
3 Beds
2 Baths
1,240 SqFt
3 Beds
2 Baths
1,240 SqFt
Open House
Mon Oct 13, 4:00pm - 6:00pm
Key Details
Property Type Single Family Home
Sub Type Single Family Residence
Listing Status Active
Purchase Type For Sale
Square Footage 1,240 sqft
Price per Sqft $217
Subdivision Turner Farms
MLS Listing ID 100535453
Style Wood Frame
Bedrooms 3
Full Baths 2
HOA Y/N No
Year Built 2010
Annual Tax Amount $1,203
Lot Size 0.480 Acres
Acres 0.48
Lot Dimensions 237 x 72 x 258 x 142
Property Sub-Type Single Family Residence
Source Hive MLS
Property Description
Location
State NC
County Onslow
Community Turner Farms
Zoning RA
Direction North on Western Blvd,Lft on N Marine Blvd,Rght on N Carolina 24/US-258,Lft on Blue Creek Rd,Rght on Pony Farm Rd,Lft on Fire Tower Rd,Lft on Farmgate
Location Details Mainland
Rooms
Primary Bedroom Level Primary Living Area
Interior
Interior Features Master Downstairs, Vaulted Ceiling(s), Entrance Foyer, Ceiling Fan(s), Pantry, Walk-in Shower
Heating Fireplace(s), Electric, Forced Air
Cooling Central Air
Flooring LVT/LVP
Fireplaces Type Gas Log
Fireplace Yes
Appliance Built-In Microwave, Refrigerator, Range, Dishwasher
Exterior
Parking Features Attached, Concrete, Paved
Garage Spaces 2.0
Utilities Available Water Connected
Roof Type Shingle
Porch Covered, Deck, Porch
Building
Lot Description Cul-De-Sac, Wooded
Story 2
Entry Level Two
Foundation Slab
Sewer Septic Tank
Water County Water
New Construction No
Schools
Elementary Schools Meadow View
Middle Schools Southwest
High Schools Southwest
Others
Tax ID 313a-32
Acceptable Financing Cash, Conventional, FHA, VA Loan
Listing Terms Cash, Conventional, FHA, VA Loan

Learn More About LPT Realty

License ID: 351828






