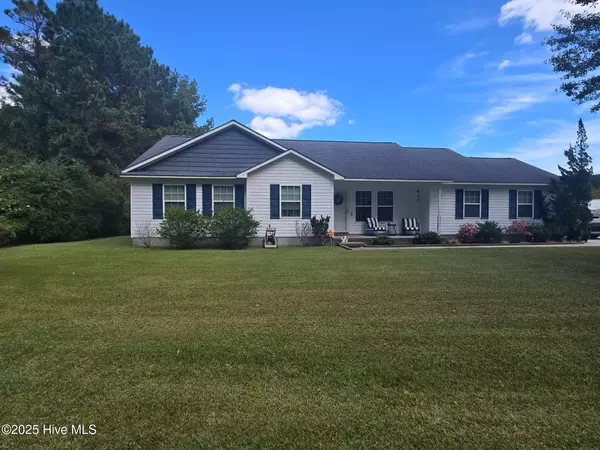
4 Beds
2 Baths
1,522 SqFt
4 Beds
2 Baths
1,522 SqFt
Key Details
Property Type Single Family Home
Sub Type Single Family Residence
Listing Status Coming Soon
Purchase Type For Sale
Square Footage 1,522 sqft
Price per Sqft $183
Subdivision Indian Woods Park
MLS Listing ID 100535285
Style Wood Frame
Bedrooms 4
Full Baths 2
HOA Y/N No
Year Built 2013
Annual Tax Amount $1,030
Lot Size 0.310 Acres
Acres 0.31
Lot Dimensions 130x90x131x113
Property Sub-Type Single Family Residence
Source Hive MLS
Property Description
Welcome Home!! This beautiful home sits on a fabulous corner lot and features 4 bedrooms, 2 full bathrooms, screened in patio, 2 car garage, storeage shed, and great sized back yard.
As you arrive, you'll fall in love with the beautiful curb appeal and welcoming fronch porch. Step inside to find fresh carpets, great sized living areas. kitchen with ample storage and countertop space, 4 bedrooms (3 very generously sized, and one perfect for home office, nursery, workout room, sitting room..etc!) The master suite has double closets and the bathroom features double vanities, and walk in shower. Enjoy crisp fall nights on the screened in patio, and entertaining in the back yard! Complete with a two car garage and storage shed, this home truly checks all the boxes!
Location
State NC
County Craven
Community Indian Woods Park
Zoning Residential
Direction From hwy 70 turn onto E fisher, then left onto County Line rd. home is on the left.
Location Details Mainland
Rooms
Other Rooms Storage
Basement None
Primary Bedroom Level Primary Living Area
Interior
Interior Features Master Downstairs, Ceiling Fan(s), Pantry, Walk-in Shower
Heating Heat Pump, Electric
Flooring Carpet, Vinyl
Appliance Electric Oven, Built-In Microwave, Dishwasher
Exterior
Parking Features Attached, Off Street, On Site, Paved
Garage Spaces 2.0
Utilities Available Sewer Connected, Water Connected
Amenities Available No Amenities
Waterfront Description None
Roof Type Shingle
Accessibility None
Porch Covered, Porch
Building
Lot Description Corner Lot
Story 1
Entry Level One
Foundation Slab
Sewer Municipal Sewer
Water Municipal Water
New Construction No
Schools
Elementary Schools W. Jesse Gurganus
Middle Schools Tucker Creek
High Schools Havelock
Others
Tax ID 6-203-2 -014
Acceptable Financing Cash, Conventional, FHA, VA Loan
Listing Terms Cash, Conventional, FHA, VA Loan

Learn More About LPT Realty

License ID: 351828



