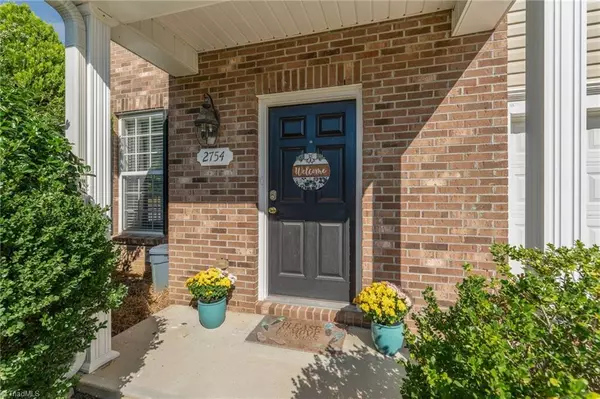
4 Beds
3 Baths
2,190 SqFt
4 Beds
3 Baths
2,190 SqFt
Open House
Sun Oct 12, 2:00pm - 4:00pm
Key Details
Property Type Single Family Home
Sub Type Stick/Site Built
Listing Status Active
Purchase Type For Sale
Square Footage 2,190 sqft
Price per Sqft $178
Subdivision Williams Grove
MLS Listing ID 1198312
Bedrooms 4
Full Baths 2
Half Baths 1
HOA Fees $32/mo
HOA Y/N Yes
Year Built 2005
Lot Size 10,890 Sqft
Acres 0.25
Property Sub-Type Stick/Site Built
Source Triad MLS
Property Description
Location
State NC
County Guilford
Interior
Interior Features Built-in Features, Ceiling Fan(s), Dead Bolt(s), Pantry, Separate Shower
Heating Forced Air, Zoned, Natural Gas
Cooling Central Air
Flooring Engineered Hardwood, Tile, Wood
Fireplaces Number 1
Fireplaces Type Gas Log, Living Room
Appliance Microwave, Dishwasher, Disposal, Free-Standing Range, Water Purifier, Gas Water Heater
Laundry Dryer Connection, Laundry Room, Washer Hookup
Exterior
Exterior Feature Lighting
Parking Features Attached Garage
Garage Spaces 2.0
Pool None
Landscape Description Level
Building
Lot Description City Lot, Level
Foundation Slab
Sewer Public Sewer
Water Public
Architectural Style Traditional
New Construction No
Schools
Elementary Schools Montlieu Acedemy
Middle Schools Welborn
High Schools Andrews
Others
Special Listing Condition Owner Sale

Learn More About LPT Realty

License ID: 351828






