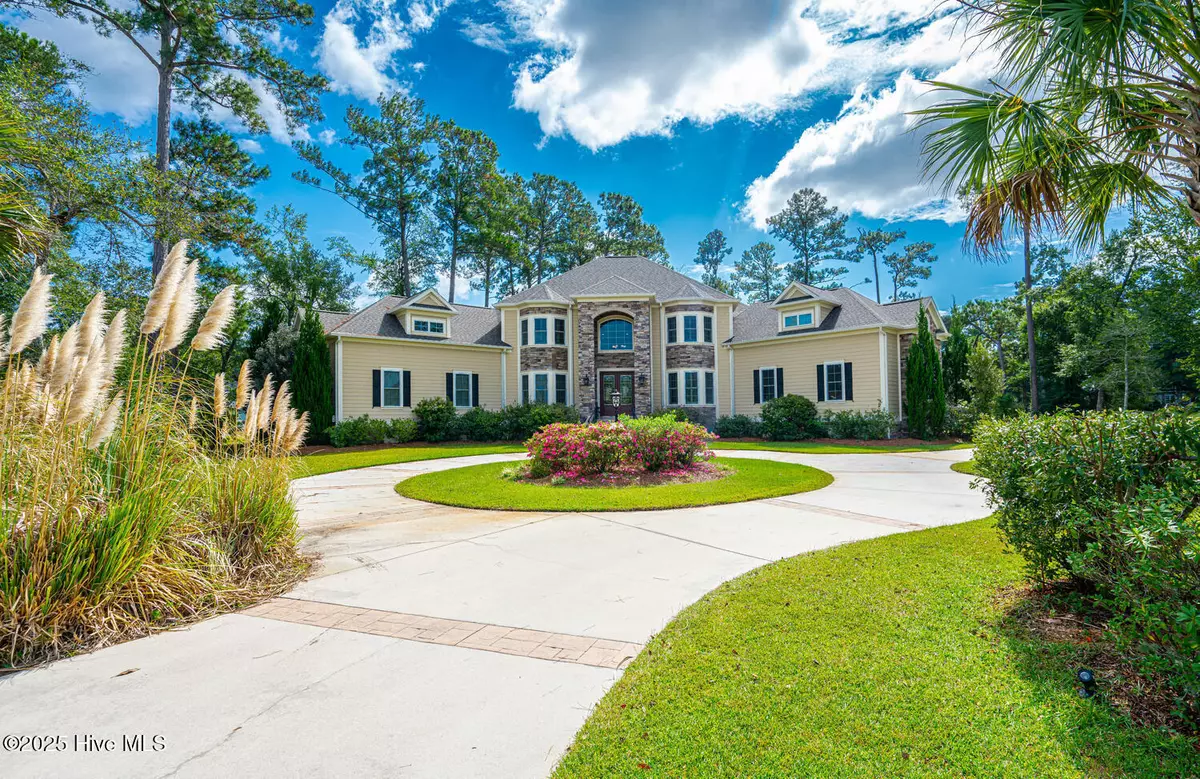
4 Beds
4 Baths
5,277 SqFt
4 Beds
4 Baths
5,277 SqFt
Key Details
Property Type Single Family Home
Sub Type Single Family Residence
Listing Status Active
Purchase Type For Sale
Square Footage 5,277 sqft
Price per Sqft $262
Subdivision Ocean Ridge Plantation
MLS Listing ID 100534571
Style Wood Frame
Bedrooms 4
Full Baths 4
HOA Fees $5,146
HOA Y/N Yes
Year Built 2016
Lot Size 1.180 Acres
Acres 1.18
Lot Dimensions 95.11 X 159.52 X 233.32 X 291.62 X 130.61
Property Sub-Type Single Family Residence
Source Hive MLS
Property Description
and concession area will bring back memories of the fun times at the Saturday matinee. Check out the 'gallery' of famous figures enjoying the Movie from up high! Your family & you will be delighted to own this prize. Schedule your viewing appointment today to see for yourself
Location
State NC
County Brunswick
Community Ocean Ridge Plantation
Zoning Residential
Direction Enter Hwy 17 gate, pass security, Turn Right at Limerick, home is at the end of cul de sac.
Rooms
Basement None
Interior
Interior Features Master Downstairs, Walk-in Closet(s), Vaulted Ceiling(s), Tray Ceiling(s), High Ceilings, Entrance Foyer, Whirlpool, Bookcases, Kitchen Island, Ceiling Fan(s), Pantry, Walk-in Shower, Blinds/Shades, Gas Log, Walk-In Closet(s)
Heating Electric, Heat Pump
Cooling Central Air
Flooring Wood
Fireplaces Type Gas Log
Furnishings Negotiable
Fireplace Yes
Appliance Gas Cooktop, Electric Oven, Built-In Microwave, Refrigerator, Disposal
Laundry Dryer Hookup, Washer Hookup, Laundry Room
Exterior
Exterior Feature Irrigation System
Parking Features Garage Faces Rear, Circular Driveway, Concrete, Garage Door Opener, Off Street
Garage Spaces 2.0
Pool None
Utilities Available Sewer Connected, Water Connected
Amenities Available Barbecue, Beach Access, Clubhouse, Comm Garden, Community Pool, Fitness Center, Game Room, Gated, Golf Course, Indoor Pool, Maintenance Common Areas, Maintenance Grounds, Maintenance Roads, Management, Meeting Room, Party Room, Pickleball, Picnic Area, Playground, Restaurant, Sauna, Sidewalks, Spa/Hot Tub, Street Lights, Tennis Court(s), Trail(s)
Waterfront Description None
View Golf Course, Pond
Roof Type Architectural Shingle
Accessibility None
Porch Open, Patio, Porch, Screened
Building
Lot Description Cul-De-Sac, Pond on Lot, On Golf Course
Story 2
Entry Level Two
Foundation Crawl Space
Water Public
Structure Type Irrigation System
New Construction No
Schools
Elementary Schools Union
Middle Schools Shallotte Middle
High Schools West Brunswick
Others
Tax ID 211ka034
Acceptable Financing Cash, Conventional, VA Loan
Listing Terms Cash, Conventional, VA Loan
Special Listing Condition Standard

Learn More About LPT Realty

License ID: 351828






