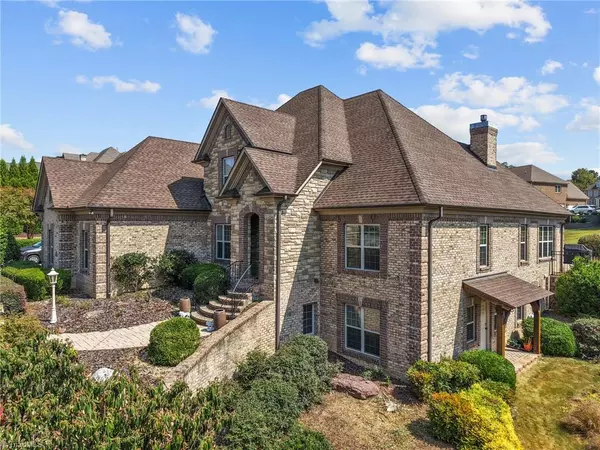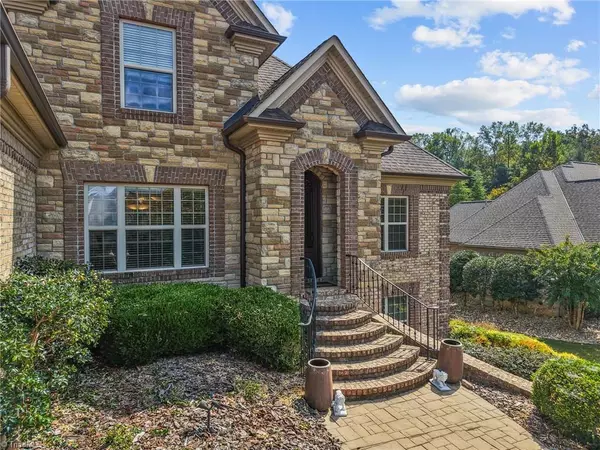
6 Beds
6 Baths
6,633 SqFt
6 Beds
6 Baths
6,633 SqFt
Open House
Sun Sep 28, 1:00pm - 4:00pm
Key Details
Property Type Single Family Home
Sub Type Stick/Site Built
Listing Status Active
Purchase Type For Sale
Square Footage 6,633 sqft
Price per Sqft $150
Subdivision Swansgate
MLS Listing ID 1196638
Bedrooms 6
Full Baths 5
Half Baths 1
HOA Fees $675/ann
HOA Y/N Yes
Year Built 2008
Lot Size 0.520 Acres
Acres 0.52
Property Sub-Type Stick/Site Built
Source Triad MLS
Property Description
Location
State NC
County Davidson
Rooms
Basement Finished, Basement
Interior
Interior Features Arched Doorways, Soaking Tub, In-Law Floorplan, Kitchen Island, Separate Shower, Solid Surface Counter, Vaulted Ceiling(s)
Heating Forced Air, Natural Gas
Cooling Central Air
Flooring Carpet, Wood
Fireplaces Number 1
Fireplaces Type Double Sided, Gas Log, Living Room
Appliance Microwave, Dishwasher, Disposal, Range, Range Hood, Electric Water Heater, Gas Water Heater, Tankless Water Heater
Laundry Dryer Connection, Main Level, Washer Hookup
Exterior
Exterior Feature Balcony
Parking Features Attached Garage
Garage Spaces 3.0
Fence Fenced
Pool None
Landscape Description Corner,Pond
Building
Lot Description Corner Lot
Sewer Public Sewer
Water Public
Architectural Style Traditional
New Construction No
Others
Special Listing Condition Owner Sale
Virtual Tour https://listings.lighthousevisuals.com/sites/bezenrb/unbranded

Learn More About LPT Realty

License ID: 351828






