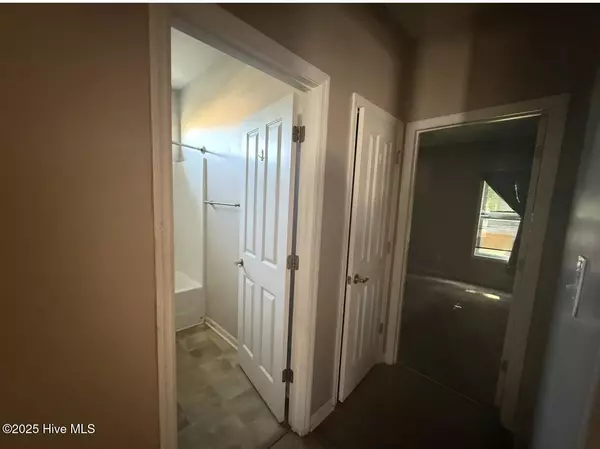
5 Beds
3 Baths
3,250 SqFt
5 Beds
3 Baths
3,250 SqFt
Key Details
Property Type Single Family Home
Sub Type Single Family Residence
Listing Status Active
Purchase Type For Sale
Square Footage 3,250 sqft
Price per Sqft $81
Subdivision Craeberne Forest
MLS Listing ID 100532393
Style Wood Frame
Bedrooms 5
Full Baths 3
HOA Fees $210
HOA Y/N Yes
Year Built 2017
Annual Tax Amount $2,814
Lot Size 6,970 Sqft
Acres 0.16
Lot Dimensions 1X1x1
Property Sub-Type Single Family Residence
Source Hive MLS
Property Description
While it does need new flooring and fresh paint, this 2017 home has beautiful features!
If you're looking for a spacious home in a sought-after neighborhood and don't mind rolling up your sleeves, this property could be a fantastic opportunity to build equity and create the home of your dreams.
PLEASE READ: the property does have a major structural issue with the cement slab, which will require repair. In its current condition, it will not pass an FHA or VA appraisal. The home is deeply discounted to compensate for this issue.
Location
State NC
County Craven
Community Craeberne Forest
Zoning Residential
Direction Take MLK, right on Trent Creek, Left on Savoy, Left on Odham, Left on Joan, house on right.
Location Details Mainland
Rooms
Primary Bedroom Level Non Primary Living Area
Interior
Interior Features Kitchen Island
Heating Electric, Forced Air
Cooling Central Air
Exterior
Parking Features Concrete
Garage Spaces 2.0
Utilities Available Water Connected
Amenities Available See Remarks
Roof Type Shingle
Porch Covered
Building
Story 2
Entry Level Two
Foundation Slab
New Construction No
Schools
Elementary Schools Ben Quinn
Middle Schools H. J. Macdonald
High Schools New Bern
Others
Tax ID 8-210-A -188
Acceptable Financing Cash, Conventional
Listing Terms Cash, Conventional

Learn More About LPT Realty

License ID: 351828






