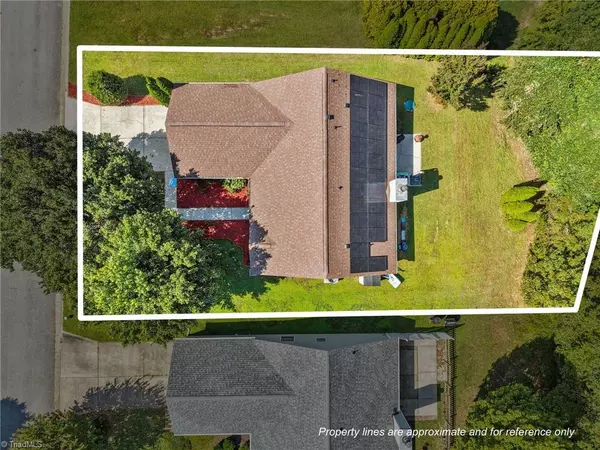
3 Beds
2 Baths
1,608 SqFt
3 Beds
2 Baths
1,608 SqFt
Key Details
Property Type Single Family Home
Sub Type Stick/Site Built
Listing Status Active
Purchase Type For Sale
Square Footage 1,608 sqft
Price per Sqft $210
Subdivision Pleasant Ridge Farms West
MLS Listing ID 1195711
Bedrooms 3
Full Baths 2
HOA Fees $24/mo
HOA Y/N Yes
Year Built 2002
Lot Size 0.290 Acres
Acres 0.29
Property Sub-Type Stick/Site Built
Source Triad MLS
Property Description
Location
State NC
County Guilford
Interior
Interior Features Ceiling Fan(s), Dead Bolt(s), Soaking Tub, Kitchen Island, Pantry, Separate Shower, Vaulted Ceiling(s)
Heating Forced Air, Electric
Cooling Central Air
Flooring Carpet, Laminate
Fireplaces Number 1
Fireplaces Type Living Room
Appliance Microwave, Dishwasher, Free-Standing Range, Electric Water Heater
Laundry Dryer Connection, Main Level, Washer Hookup
Exterior
Parking Features Attached Garage
Garage Spaces 2.0
Pool None
Landscape Description Clear,Subdivision
Building
Lot Description City Lot, Cleared, Subdivided
Foundation Slab
Sewer Public Sewer
Water Public
Architectural Style Traditional
New Construction No
Schools
Elementary Schools Pearce
Middle Schools Kernodle
High Schools Northwest
Others
Special Listing Condition Owner Sale

Learn More About LPT Realty

License ID: 351828






