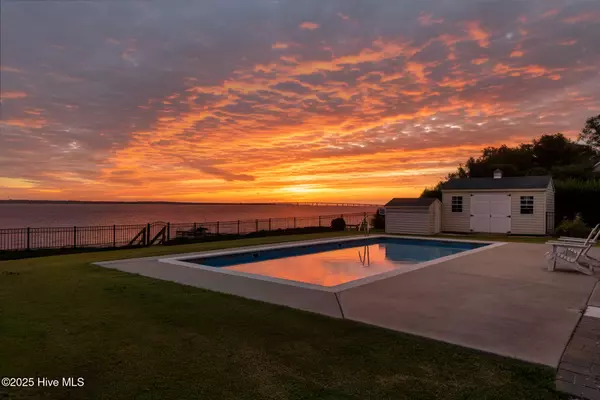
4 Beds
4 Baths
2,958 SqFt
4 Beds
4 Baths
2,958 SqFt
Key Details
Property Type Single Family Home
Sub Type Single Family Residence
Listing Status Active
Purchase Type For Sale
Square Footage 2,958 sqft
Price per Sqft $270
Subdivision Black Rock
MLS Listing ID 100531219
Style Wood Frame
Bedrooms 4
Full Baths 4
HOA Fees $550
HOA Y/N Yes
Year Built 2005
Annual Tax Amount $5,213
Lot Size 0.660 Acres
Acres 0.66
Lot Dimensions 106x278x106x278
Property Sub-Type Single Family Residence
Source Hive MLS
Property Description
Perched high on the banks of Black Rock (x-flood zone), this 4-bedroom, 4-bath home blends relaxed luxury with the beauty of life on the water. Just minutes from historic downtown Edenton and the award-winning Ocana golf course, it's perfectly placed for both quiet escapes and local adventures. And with many recent upgrades—including a brand-new roof (2023) and updated HVAC systems (2021-2022)—you can simply move in and enjoy with peace of mind.
As you enter the home, you're immediately greeted by walls of windows that frame endless river views. The main level flows effortlessly from the kitchen to the formal dining and living room, all spilling onto an enclosed porch where floor-to-ceiling windows bring the outdoors in. A versatile family room and full bath on this level can even serve as a first-floor primary suite.
Upstairs, the primary suite and additional bedrooms each open to an enclosed sunporch overlooking the pool and the wide, glistening river. A private in-law suite with kitchenette, bath, and its own entrance sits above the garage—ideal for guests or extended family.
Outdoors, the story continues. A saltwater pool reflects the summer sky, a hot tub invites stargazing in the quiet of night, and a private pier with boat lift extends a promise of adventure—whether it's fishing at dusk or setting out on a sunset cruise.
In Black Rock, life feels both elevated and grounded, steeped in natural beauty yet connected to nearby Edenton and its historic charm. This home embodies that balance—a retreat designed not just to live in, but to savor.
Location
State NC
County Bertie
Community Black Rock
Zoning Residential
Direction From Edenton, take 17 S across the Edenton Bridge. Directly after the bridge, turn right on Gov Eden House Rd. Continue on N Shore Dr. Home will be on the right.
Location Details Mainland
Rooms
Other Rooms Shed(s)
Basement None
Primary Bedroom Level Non Primary Living Area
Interior
Interior Features Walk-in Closet(s), Entrance Foyer, Whirlpool, Whole-Home Generator, Generator Plug, Kitchen Island, 2nd Kitchen, Apt/Suite, Ceiling Fan(s), Hot Tub
Heating Propane, Gas Pack, Fireplace(s), Electric, Heat Pump
Cooling Central Air, Zoned
Flooring Carpet, Tile, Wood
Fireplaces Type Gas Log
Fireplace Yes
Appliance Electric Oven, Built-In Microwave, Washer, Refrigerator, Range, Dryer, Dishwasher
Exterior
Parking Features Garage Faces Side, Concrete, Garage Door Opener
Garage Spaces 2.0
Pool In Ground
Utilities Available Underground Utilities, Water Connected, See Remarks
Amenities Available Maint - Comm Areas, Picnic Area, Ramp, Street Lights
Waterfront Description Boat Lift,Bulkhead,Deeded Waterfront,Water Access Comm
View River, Water
Roof Type Architectural Shingle
Porch Covered, Enclosed, Patio, See Remarks
Building
Story 2
Entry Level Two
Foundation Block
Water Municipal Water, Well
New Construction No
Schools
Elementary Schools Colerain Elementary School
Middle Schools Bertie Middle School
High Schools Bertie High
Others
Tax ID 6874-26-4857
Acceptable Financing Cash, Conventional, FHA, USDA Loan, VA Loan
Listing Terms Cash, Conventional, FHA, USDA Loan, VA Loan
Virtual Tour https://unbranded.youriguide.com/116_n_shore_dr_merry_hill_nc/

Learn More About LPT Realty

License ID: 351828






