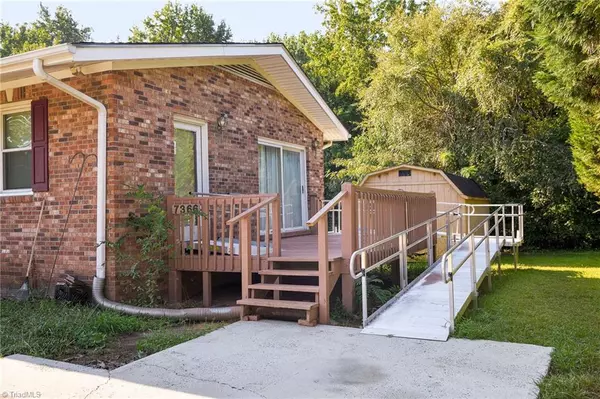
3 Beds
3 Baths
2,536 SqFt
3 Beds
3 Baths
2,536 SqFt
Open House
Sat Sep 20, 1:00pm - 3:00pm
Key Details
Property Type Single Family Home
Sub Type Stick/Site Built
Listing Status Active
Purchase Type For Sale
Square Footage 2,536 sqft
Price per Sqft $108
MLS Listing ID 1194590
Bedrooms 3
Full Baths 3
HOA Y/N No
Year Built 1968
Lot Size 0.850 Acres
Acres 0.85
Property Sub-Type Stick/Site Built
Source Triad MLS
Property Description
Location
State NC
County Davidson
Rooms
Other Rooms Storage
Basement Crawl Space
Interior
Interior Features Built-in Features, Dead Bolt(s), Separate Shower, Vaulted Ceiling(s)
Heating Fireplace(s), Heat Pump, Electric, Wood
Cooling Central Air
Flooring Carpet, Vinyl, Wood
Fireplaces Number 1
Fireplaces Type Living Room
Appliance Oven, Cooktop, Dishwasher, Exhaust Fan, Electric Water Heater
Laundry Dryer Connection, Main Level, Washer Hookup
Exterior
Exterior Feature Garden
Parking Features None
Fence None
Pool None
Landscape Description Flat
Building
Lot Description Level
Sewer Septic Tank
Water Public
Architectural Style Ranch
New Construction No
Schools
Elementary Schools Hasty
Middle Schools Ledford
High Schools Ledford
Others
Special Listing Condition Owner Sale

Learn More About LPT Realty

License ID: 351828






