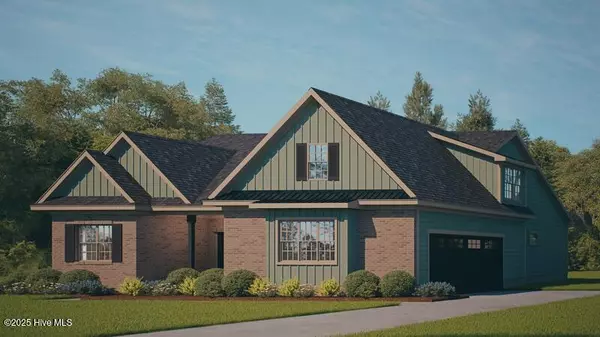
3 Beds
3 Baths
2,354 SqFt
3 Beds
3 Baths
2,354 SqFt
Key Details
Property Type Single Family Home
Sub Type Single Family Residence
Listing Status Active
Purchase Type For Sale
Square Footage 2,354 sqft
Price per Sqft $182
Subdivision Deercroft
MLS Listing ID 100530863
Style Wood Frame
Bedrooms 3
Full Baths 2
Half Baths 1
HOA Fees $536
HOA Y/N Yes
Annual Tax Amount $104
Lot Size 0.600 Acres
Acres 0.6
Lot Dimensions 205x93x21x30x21x140x15x18x97
Property Sub-Type Single Family Residence
Source Hive MLS
Property Description
Location
State NC
County Scotland
Community Deercroft
Zoning R1
Direction From 501 L onto Peach Orchard, R onto Deercroft, R onto Old Orachard, R onto Pinedale. Home is on the right.
Location Details Mainland
Rooms
Basement None
Primary Bedroom Level Primary Living Area
Interior
Interior Features Walk-in Closet(s), Tray Ceiling(s), Kitchen Island, Ceiling Fan(s), Pantry, Walk-in Shower
Heating Electric, Heat Pump
Cooling Central Air
Flooring LVT/LVP, Carpet, Tile
Appliance Vented Exhaust Fan, Built-In Microwave, See Remarks, Range, Dishwasher
Exterior
Parking Features Attached, Concrete
Garage Spaces 2.0
Utilities Available Water Connected
Amenities Available Basketball Court, Clubhouse, Community Pool, Gated, Golf Course, Maint - Comm Areas, Management, Park, Playground
Roof Type Architectural Shingle,Metal
Porch Covered, Deck, Porch, See Remarks
Building
Lot Description Cul-De-Sac, Level, Corner Lot
Story 2
Entry Level One and One Half
Foundation Slab
Sewer Septic Tank
Water Municipal Water
New Construction Yes
Schools
Elementary Schools Wagram Elementary
Middle Schools Springhill Middle
High Schools Scotland County
Others
Tax ID 030433b12015
Acceptable Financing Cash, Conventional, FHA, VA Loan
Listing Terms Cash, Conventional, FHA, VA Loan

Learn More About LPT Realty

License ID: 351828



