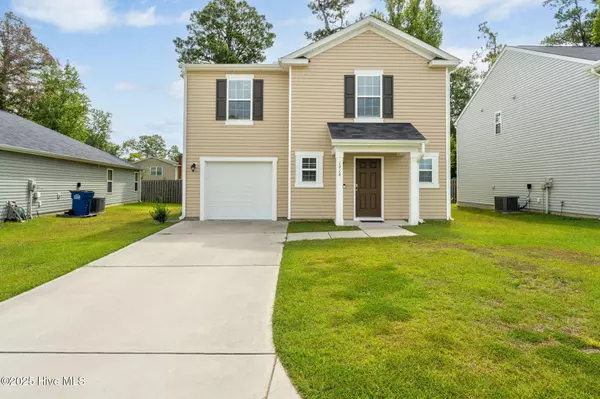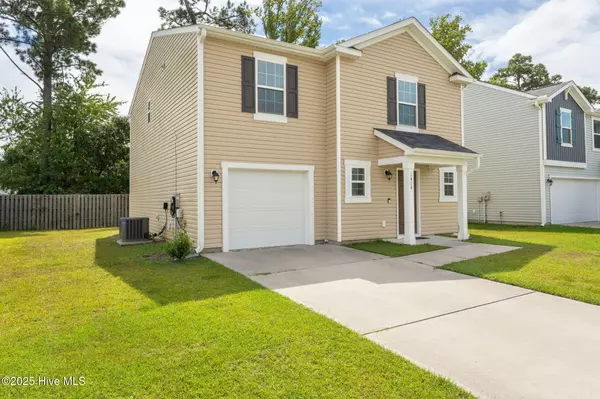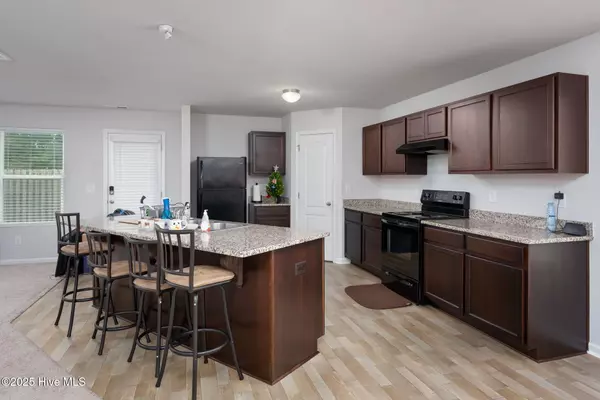
3 Beds
3 Baths
1,992 SqFt
3 Beds
3 Baths
1,992 SqFt
Key Details
Property Type Single Family Home
Sub Type Single Family Residence
Listing Status Active
Purchase Type For Sale
Square Footage 1,992 sqft
Price per Sqft $195
Subdivision Cane Garden Village
MLS Listing ID 100530681
Style Wood Frame
Bedrooms 3
Full Baths 2
Half Baths 1
HOA Fees $756
HOA Y/N Yes
Year Built 2020
Annual Tax Amount $1,373
Lot Size 6,708 Sqft
Acres 0.15
Lot Dimensions irregular
Property Sub-Type Single Family Residence
Source Hive MLS
Property Description
Location
State NC
County New Hanover
Community Cane Garden Village
Zoning R-10
Direction From N Kerr Ave, right onto Gordon Road, left onto Simonton, home is on the right.
Location Details Mainland
Rooms
Primary Bedroom Level Non Primary Living Area
Interior
Interior Features Walk-in Closet(s), Pantry
Heating Electric, Heat Pump
Cooling Central Air
Fireplaces Type None
Fireplace No
Exterior
Parking Features Off Street, On Site
Garage Spaces 1.0
Utilities Available Sewer Connected, Water Connected
Amenities Available Maint - Comm Areas, Street Lights
Roof Type Shingle
Porch Patio
Building
Story 2
Entry Level Two
Foundation Slab
New Construction No
Schools
Elementary Schools Wrightsboro
Middle Schools Holly Shelter
High Schools Laney
Others
Tax ID R03400-003-062-000
Acceptable Financing Cash, Conventional, FHA, VA Loan
Listing Terms Cash, Conventional, FHA, VA Loan

Learn More About LPT Realty

License ID: 351828






