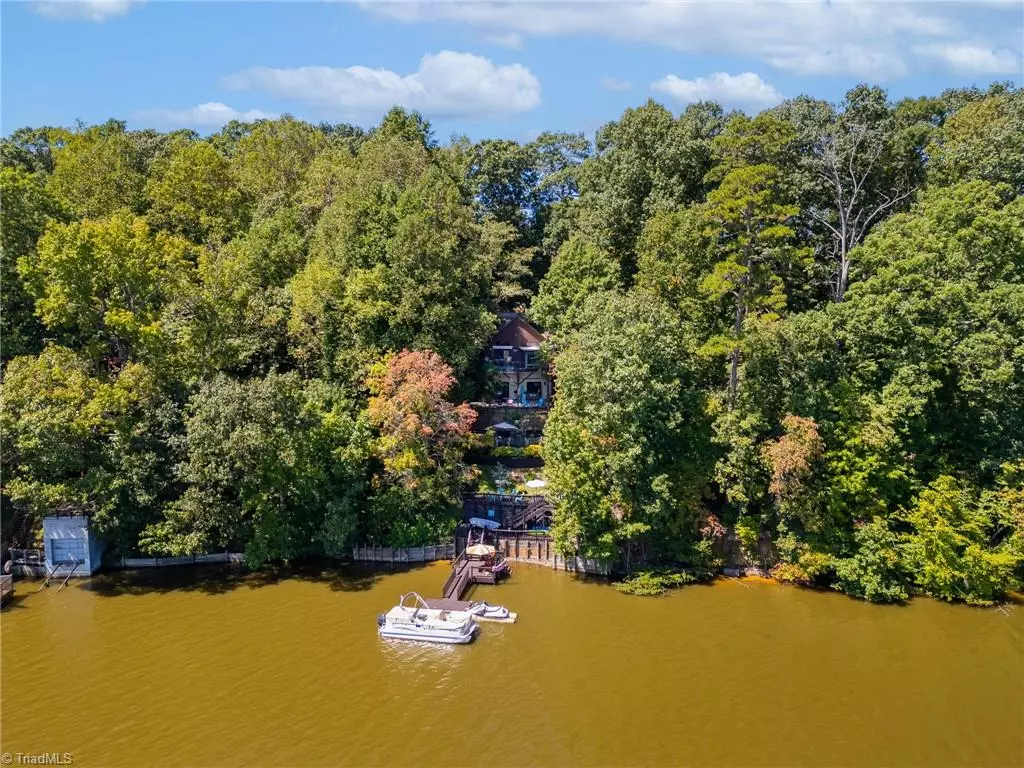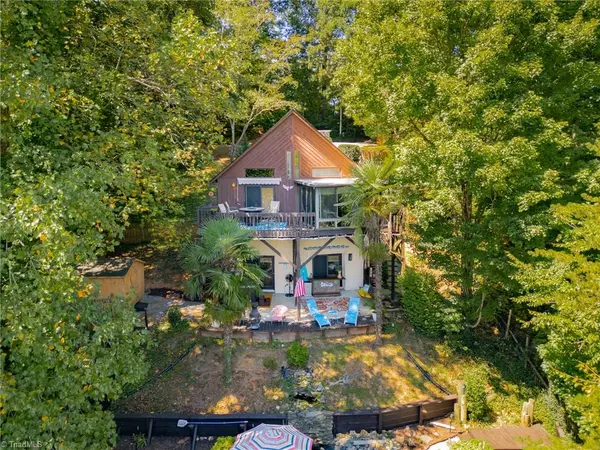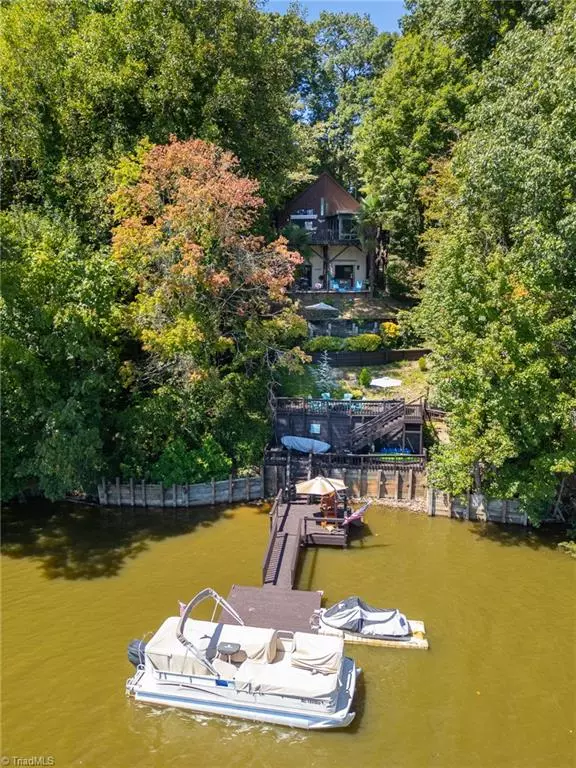
2 Beds
3 Baths
2,238 SqFt
2 Beds
3 Baths
2,238 SqFt
Open House
Sun Sep 21, 4:00pm - 6:00pm
Key Details
Property Type Single Family Home
Sub Type Stick/Site Built
Listing Status Active
Purchase Type For Sale
Square Footage 2,238 sqft
Price per Sqft $279
MLS Listing ID 1195124
Bedrooms 2
Full Baths 2
Half Baths 1
HOA Y/N No
Year Built 1993
Lot Size 0.680 Acres
Acres 0.68
Property Sub-Type Stick/Site Built
Source Triad MLS
Property Description
Location
State NC
County Davidson
Rooms
Other Rooms Pier, Storage
Basement Finished, Basement
Interior
Interior Features Ceiling Fan(s), Dead Bolt(s), Pantry, Vaulted Ceiling(s)
Heating Heat Pump, Electric
Cooling Central Air
Flooring Carpet, Tile, Vinyl
Appliance Microwave, Dishwasher, Free-Standing Range, Electric Water Heater
Laundry Dryer Connection, In Basement, Washer Hookup
Exterior
Exterior Feature Lighting, Garden
Pool None
Landscape Description Lake,Lake Front,Lake View,View,Waterview,Wooded
Building
Lot Description Views, Wooded
Sewer Septic Tank
Water Public
Architectural Style Chalet
New Construction No
Others
Special Listing Condition Owner Sale

Learn More About LPT Realty

License ID: 351828






