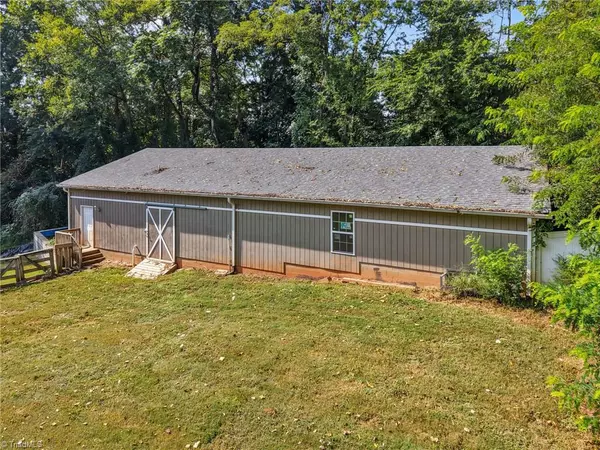
3 Beds
3 Baths
2,925 SqFt
3 Beds
3 Baths
2,925 SqFt
Key Details
Property Type Single Family Home
Sub Type Modular
Listing Status Active
Purchase Type For Sale
Square Footage 2,925 sqft
Price per Sqft $162
MLS Listing ID 1194600
Bedrooms 3
Full Baths 2
Half Baths 1
HOA Y/N No
Year Built 2000
Lot Size 2.640 Acres
Acres 2.64
Property Sub-Type Modular
Source Triad MLS
Property Description
Location
State NC
County Davidson
Rooms
Basement Partially Finished, Basement
Interior
Interior Features Ceiling Fan(s), Dead Bolt(s), Kitchen Island, Pantry, Separate Shower
Heating Fireplace(s), Forced Air, Electric, Propane
Cooling Central Air
Flooring Vinyl
Fireplaces Number 1
Fireplaces Type Gas Log, Basement
Appliance Microwave, Dishwasher, Free-Standing Range, Electric Water Heater
Laundry Dryer Connection, In Basement, Washer Hookup
Exterior
Parking Features Attached Garage, Basement Garage
Garage Spaces 2.0
Fence Fenced, Partial, Privacy
Pool None
Landscape Description Partially Cleared,Partially Fenced,Rural,Secluded Lot
Building
Lot Description Horses Allowed, Partially Cleared, Rural, Secluded
Sewer Septic Tank
Water Public
New Construction No
Schools
Elementary Schools Friendship
Middle Schools Ledford
High Schools Ledford
Others
Special Listing Condition Owner Sale

Learn More About LPT Realty

License ID: 351828






