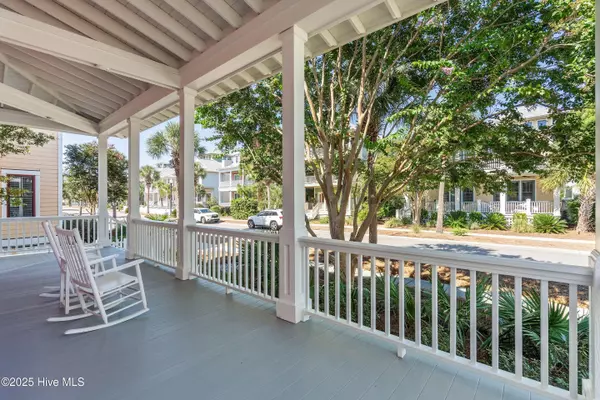
3 Beds
4 Baths
2,268 SqFt
3 Beds
4 Baths
2,268 SqFt
Open House
Sat Sep 13, 11:00am - 2:00pm
Sun Sep 14, 11:00am - 2:00pm
Key Details
Property Type Single Family Home
Sub Type Single Family Residence
Listing Status Active
Purchase Type For Sale
Square Footage 2,268 sqft
Price per Sqft $387
Subdivision Seagrove
MLS Listing ID 100529732
Style Wood Frame
Bedrooms 3
Full Baths 3
Half Baths 1
HOA Fees $1,200
HOA Y/N Yes
Year Built 2006
Lot Size 5,000 Sqft
Acres 0.11
Lot Dimensions 100x50
Property Sub-Type Single Family Residence
Source Hive MLS
Property Description
This meticulously maintained 3-bedroom, 3.5-bath home blends timeless style with modern updates. Inside, enjoy soaring ceilings, detailed trim work, plantation shutters, a cozy fireplace and stainless-steel appliances. The open main level includes two versatile flex rooms ideal for a home office, studio, or guest space. The primary suite is conveniently located on the main level, featuring a spacious walk-in closet and a classic clawfoot tub. Upstairs, two additional bedrooms each offer private en suite bathrooms.
Thoughtful upgrades include a whole-house Culligan water system with reverse osmosis in the kitchen, freshly painted interiors and cabinetry, a new stovetop with downdraft, and all-new lighting and fans. The crawlspace is fully encapsulated with a new dehumidifier.
Outdoor living is equally inviting, with low-maintenance landscaping and Trex decking on both the front and back porches. This one-owner home has been lovingly cared for and is truly move-in ready.
Discover the best of coastal living in Seagrove. Your new lifestyle awaits!
Location
State NC
County New Hanover
Community Seagrove
Zoning R-1
Direction Snows Cut bridge into Carolina Beach, keep on Lake Park Blvd and take a right onto Ocean Blvd. Turn right onto Spot Lane. Home is on the right.
Location Details Island
Rooms
Primary Bedroom Level Primary Living Area
Interior
Interior Features Master Downstairs, Walk-in Closet(s), High Ceilings, Bookcases, Kitchen Island, Ceiling Fan(s), Pantry, Walk-in Shower
Heating Electric, Heat Pump
Cooling Central Air
Flooring Carpet, Tile, Wood
Appliance Electric Oven, Electric Cooktop, Down Draft, Built-In Microwave, Water Softener, Washer, Self Cleaning Oven, Refrigerator, Ice Maker, Dryer, Disposal, Dishwasher
Exterior
Parking Features Assigned, Off Street
Utilities Available Sewer Connected, Water Connected
Amenities Available Clubhouse, Community Pool, Maint - Comm Areas
Roof Type Metal
Porch Covered, Porch
Building
Story 2
Entry Level Two
Sewer Municipal Sewer
Water Municipal Water
New Construction No
Schools
Elementary Schools Carolina Beach
Middle Schools Murray
High Schools Ashley
Others
Tax ID R09013014003000
Acceptable Financing Cash, Conventional, FHA, USDA Loan, VA Loan
Listing Terms Cash, Conventional, FHA, USDA Loan, VA Loan
Virtual Tour https://www.zillow.com/view-imx/8cbbe189-f6a4-4683-b08a-26e7498ab871?setAttribution=mls&wl=true&initialViewType=pano&utm_source=dashboard

Learn More About LPT Realty

License ID: 351828






