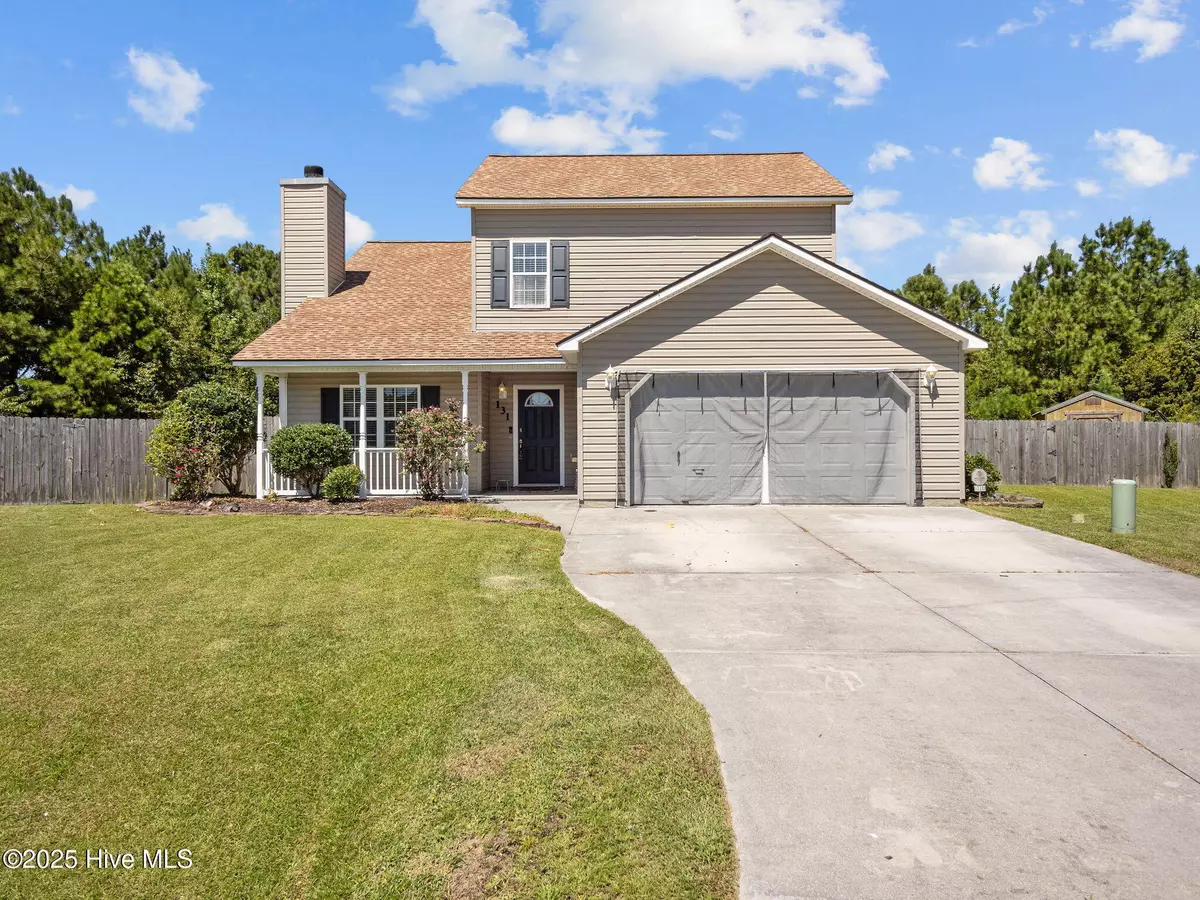
3 Beds
3 Baths
1,738 SqFt
3 Beds
3 Baths
1,738 SqFt
Key Details
Property Type Single Family Home
Sub Type Single Family Residence
Listing Status Active
Purchase Type For Sale
Square Footage 1,738 sqft
Price per Sqft $155
Subdivision Creeker Town South
MLS Listing ID 100529625
Style Wood Frame
Bedrooms 3
Full Baths 2
Half Baths 1
HOA Fees $110
HOA Y/N Yes
Year Built 2007
Annual Tax Amount $1,297
Lot Size 0.251 Acres
Acres 0.25
Lot Dimensions 45.26x105x165x164.89
Property Sub-Type Single Family Residence
Source Hive MLS
Property Description
Need a formal dining room? Great. Don't? Boom—instant office, playroom, or your new karaoke lounge. The open kitchen with eat-in area and pantry is ready for gourmet meals or, more realistically, reheating last night's takeout.
The primary suite features its own private bathroom with a walk-in shower and walk-in closet, because you deserve both cleanliness and space for that shoe collection you swore you'd downsize.
Outside, the fenced backyard with large patio is perfect for summer barbecues, letting the dog live its best life, or pretending you'll finally start that container garden.
And did we mention it's in a cul-de-sac? Translation: less traffic, more room for bike rides, chalk masterpieces, or perfecting your three-point basketball shot.
Don't just buy a house—upgrade your sitcom-worthy lifestyle.
Location
State NC
County Onslow
Community Creeker Town South
Zoning R-5
Direction Hwy 24 West to Hubert, left on Hwy 172, left on Starling Rd, right on SandRidge Road, left on Creeker Town Way, left on Spain Drive and home at end of cul-de-sac.
Location Details Mainland
Rooms
Primary Bedroom Level Non Primary Living Area
Interior
Interior Features Walk-in Closet(s), Vaulted Ceiling(s), Ceiling Fan(s), Pantry, Walk-in Shower
Heating Electric, Heat Pump
Cooling Central Air
Exterior
Parking Features Paved
Garage Spaces 2.0
Utilities Available Sewer Connected, Water Connected
Amenities Available Maint - Comm Areas
Roof Type Shingle
Porch Covered, Patio, Porch
Building
Story 2
Entry Level Two
Foundation Slab
Sewer Community Sewer
Water Municipal Water
New Construction No
Schools
Elementary Schools Sand Ridge
Middle Schools Swansboro
High Schools Swansboro
Others
Tax ID 1308k-103
Acceptable Financing Cash, Conventional, FHA, USDA Loan, VA Loan
Listing Terms Cash, Conventional, FHA, USDA Loan, VA Loan

Learn More About LPT Realty

License ID: 351828






