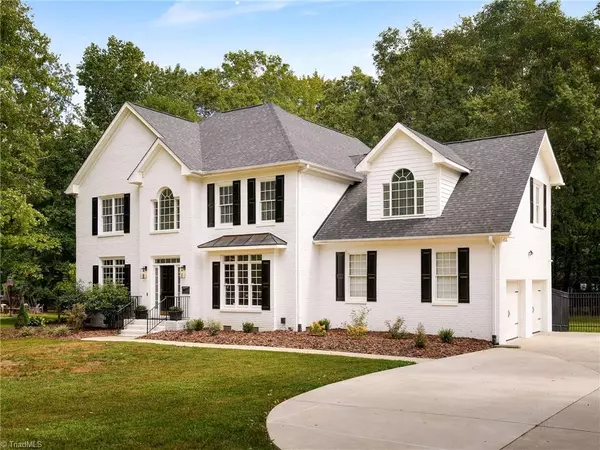
4 Beds
4 Baths
3,043 SqFt
4 Beds
4 Baths
3,043 SqFt
Key Details
Property Type Single Family Home
Sub Type Stick/Site Built
Listing Status Active
Purchase Type For Sale
Square Footage 3,043 sqft
Price per Sqft $221
Subdivision Willow Creek
MLS Listing ID 1195009
Bedrooms 4
Full Baths 3
Half Baths 1
HOA Fees $42/mo
HOA Y/N Yes
Year Built 1996
Lot Size 0.590 Acres
Acres 0.59
Property Sub-Type Stick/Site Built
Source Triad MLS
Property Description
Location
State NC
County Davidson
Rooms
Basement Crawl Space
Interior
Interior Features Built-in Features, Ceiling Fan(s), Dead Bolt(s), Kitchen Island
Heating Heat Pump, Zoned, Electric
Cooling Central Air, Zoned
Flooring Carpet, Tile, Wood
Fireplaces Number 1
Fireplaces Type Gas Log, Living Room
Appliance Electric Water Heater
Laundry Laundry Chute, Laundry Room
Exterior
Parking Features Attached Garage
Garage Spaces 2.0
Fence Fenced
Pool None
Landscape Description Fence(s),Flat
Building
Lot Description Level
Sewer Public Sewer
Water Public
Architectural Style Traditional
New Construction No
Schools
Elementary Schools Friendship
Middle Schools Ledford
High Schools Ledford
Others
Special Listing Condition Owner Sale

Learn More About LPT Realty

License ID: 351828






