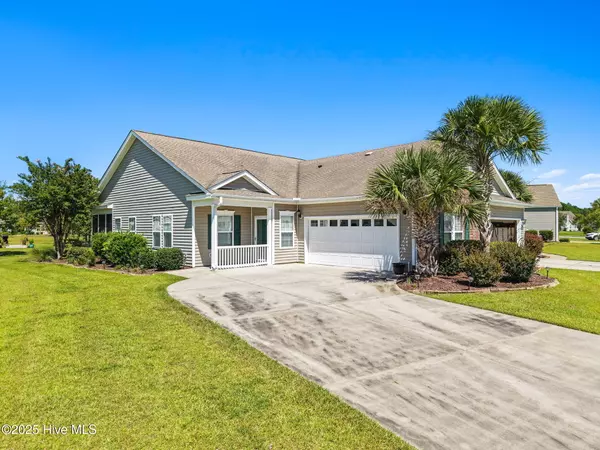
2 Beds
2 Baths
1,451 SqFt
2 Beds
2 Baths
1,451 SqFt
Key Details
Property Type Townhouse
Sub Type Townhouse
Listing Status Active
Purchase Type For Sale
Square Footage 1,451 sqft
Price per Sqft $192
Subdivision Calabash Lakes
MLS Listing ID 100529501
Style Townhouse,Wood Frame
Bedrooms 2
Full Baths 2
HOA Fees $4,884
HOA Y/N Yes
Year Built 2007
Lot Size 7,405 Sqft
Acres 0.17
Lot Dimensions 59x134x56x144
Property Sub-Type Townhouse
Source Hive MLS
Property Description
This corner townhouse sits on a peaceful pond and features a side-entry garage for added curb appeal. Inside, you'll love the open floor plan with vaulted ceilings in the living room and bedrooms, creating a bright and airy feel throughout. The kitchen boasts plenty of cabinet space, a pantry, and easy access from the garage—perfect for bringing in groceries with ease.
A dedicated laundry room with overhead cabinets keeps everything organized, while a flex room just off the family room offers the perfect spot for a home office. From there, step into your enclosed breezy room to enjoy tranquil mornings or unwind at the end of the day. Outdoors, a double concrete patio gives you space to create your own seating or dining area.
Storage is abundant, with a coat closet, spacious guest bedroom, and a full guest bath conveniently located off the hallway. The primary suite, tucked into the back corner of the home for added privacy, features his-and-hers closets and a bathroom with a double vanity and a tub/shower combo.
This home truly combines smart design with everyday comfort—all in a vibrant community just minutes from the beach, golf, and dining.
Location
State NC
County Brunswick
Community Calabash Lakes
Zoning CS-R8
Direction From Hwy 17, turn on Thomasboro Rd. going towards Calabash. Turn Right into Calabash Lakes. Continue straight pass clubhouse/pool. Turn Left onto Coleta Creek Lane, 1015 Coleto Creek will be at the end on your right.
Location Details Mainland
Rooms
Basement None
Primary Bedroom Level Primary Living Area
Interior
Interior Features Walk-in Closet(s), Vaulted Ceiling(s), High Ceilings, Ceiling Fan(s), Pantry, Walk-in Shower
Heating Electric, Heat Pump
Cooling Central Air
Flooring Carpet, Vinyl
Fireplaces Type None
Fireplace No
Appliance Electric Oven, Electric Cooktop, Built-In Microwave, Washer, Self Cleaning Oven, Refrigerator, Range, Ice Maker, Dryer, Disposal, Dishwasher
Exterior
Parking Features Garage Faces Side, Garage Door Opener
Garage Spaces 2.0
Utilities Available Cable Available, Sewer Connected, Underground Utilities, Water Connected
Amenities Available Roof Maintenance, Clubhouse, Community Pool, Fitness Center, Game Room, Maint - Comm Areas, Maint - Grounds, Pickleball, Tennis Court(s), Termite Bond
Waterfront Description None
View Pond
Roof Type Shingle
Porch Open, Covered, Enclosed, Patio
Building
Lot Description Open Lot, Corner Lot
Story 1
Entry Level One
Foundation Slab
Sewer County Sewer
Water County Water
New Construction No
Schools
Elementary Schools Jessie Mae Monroe Elementary
Middle Schools Shallotte Middle
High Schools West Brunswick
Others
Tax ID 240da67
Acceptable Financing Cash, Conventional, VA Loan
Listing Terms Cash, Conventional, VA Loan

Learn More About LPT Realty

License ID: 351828






