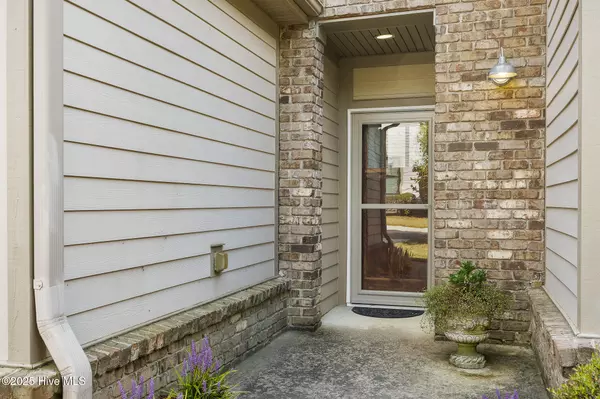
2 Beds
2 Baths
1,278 SqFt
2 Beds
2 Baths
1,278 SqFt
Key Details
Property Type Townhouse
Sub Type Townhouse
Listing Status Active
Purchase Type For Sale
Square Footage 1,278 sqft
Price per Sqft $277
Subdivision Elk Ridge
MLS Listing ID 100529394
Style Townhouse,Wood Frame
Bedrooms 2
Full Baths 2
HOA Fees $1,848
HOA Y/N Yes
Year Built 2008
Lot Size 1,742 Sqft
Acres 0.04
Lot Dimensions 0x0x0
Property Sub-Type Townhouse
Source Hive MLS
Property Description
If you are looking for easy maintenance living near shopping, night life and medical facilities this is a must see!
Location
State NC
County Moore
Community Elk Ridge
Zoning RM-1
Direction From Morganton Rd. enter Elk Ridge Subdivision. At stop sign turn right. Home on left. The lillies and iris in the back will not convey. They were gifted to owner.
Location Details Mainland
Rooms
Basement None
Primary Bedroom Level Primary Living Area
Interior
Interior Features Walk-in Closet(s), Entrance Foyer, Ceiling Fan(s), Pantry, Walk-in Shower
Heating Heat Pump, Electric
Flooring Tile, Wood
Fireplaces Type None
Fireplace No
Appliance Built-In Microwave, Built-In Electric Oven, Refrigerator, Dishwasher
Exterior
Parking Features Garage Faces Front, Concrete
Garage Spaces 1.0
Utilities Available Sewer Connected
Amenities Available Roof Maintenance, Management, Termite Bond
Roof Type Shingle
Porch Screened
Building
Story 1
Entry Level One
Foundation Slab
Sewer Public Sewer
Water Public
New Construction No
Schools
Elementary Schools Southern Pines Elementary
Middle Schools Southern Pines Middle School
High Schools Pinecrest High
Others
Tax ID 20080339
Acceptable Financing Cash, Conventional, VA Loan
Listing Terms Cash, Conventional, VA Loan

Learn More About LPT Realty

License ID: 351828






