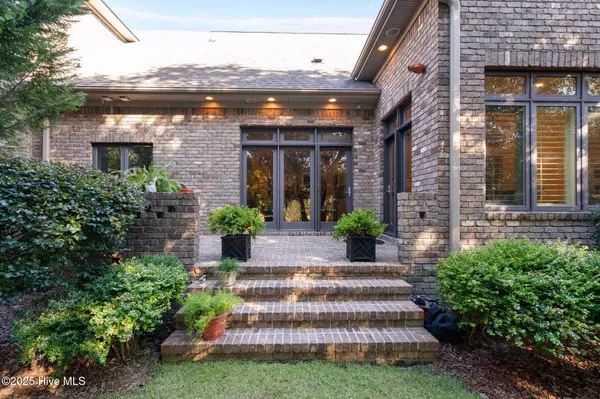3 Beds
3 Baths
3,000 SqFt
3 Beds
3 Baths
3,000 SqFt
Open House
Sat Sep 06, 11:00am - 2:00pm
Key Details
Property Type Townhouse
Sub Type Townhouse
Listing Status Active
Purchase Type For Sale
Square Footage 3,000 sqft
Price per Sqft $271
Subdivision Cotswold
MLS Listing ID 100529280
Style Townhouse,Wood Frame
Bedrooms 3
Full Baths 3
HOA Fees $3,540
HOA Y/N Yes
Year Built 2007
Annual Tax Amount $3,323
Lot Size 3,485 Sqft
Acres 0.08
Lot Dimensions 70x50
Property Sub-Type Townhouse
Source Hive MLS
Property Description
Inside, exquisite molding, custom glass doors, and glass transoms highlight the home's craftsmanship. The split-bedroom plan places all 3 bedrooms and 2 full baths on the main floor, offering comfort and privacy. Soaring 12' and 10' ceilings, a bright sunroom with a wet-bar, and hardwood and tile floors throughout (no carpet) enhance the open, airy feel.
The kitchen's dining area is generously sized, allowing the formal dining room to serve as a library or additional living space. Upstairs, a large bonus room, full bath and computer station provides versatile space for guests, work, play ,exercise or storage.
Additional features include hard-wired security and sound, sealed crawl space with dehumidifier, HVAC with humidifier, central vacuum system,UV tinted windows throughout,2 retractable screen doors, and an oversized 2+ car garage. Community amenities include a SALTWATER swimming pool and access to walking trails. A transferable Pinehurst Country Club membership is also available (buyer to pay transfer fee).
This home combines single-level living, custom details, expansive outdoor spaces, flexible dining/living areas, and privacy, making it a truly exceptional Cotswold residence.
Location
State NC
County Moore
Community Cotswold
Zoning R-10
Direction Beulah Hill Rd to Linden Road. Past Elliott's on LInden Turn right into Cotswold. Third Left, third home on the left.
Location Details Mainland
Rooms
Primary Bedroom Level Primary Living Area
Interior
Interior Features Sound System, Master Downstairs, Central Vacuum, Walk-in Closet(s), High Ceilings, Entrance Foyer, Solid Surface, Bookcases, Kitchen Island, Ceiling Fan(s), Pantry, Walk-in Shower, Wet Bar
Heating Propane, Heat Pump, Fireplace(s), Electric
Flooring Tile, Wood
Fireplaces Type Gas Log
Fireplace Yes
Appliance Washer, Refrigerator, Humidifier/Dehumidifier, Dryer, Dishwasher
Exterior
Exterior Feature Irrigation System
Parking Features Concrete, Garage Door Opener
Garage Spaces 4.5
Utilities Available Cable Available, Sewer Connected, Underground Utilities, Water Connected
Amenities Available Community Pool, Maint - Comm Areas, Maint - Grounds, Management, Street Lights, Termite Bond
Roof Type Architectural Shingle
Porch Patio
Building
Lot Description Cul-De-Sac, Corner Lot
Story 2
Entry Level One and One Half
Sewer Municipal Sewer
Water Municipal Water
Structure Type Irrigation System
New Construction No
Schools
Elementary Schools West Pine Elementary
Middle Schools West Pine
High Schools Pinecrest
Others
Tax ID 20080324
Acceptable Financing Cash, Conventional, VA Loan
Listing Terms Cash, Conventional, VA Loan

Learn More About LPT Realty
License ID: 351828






